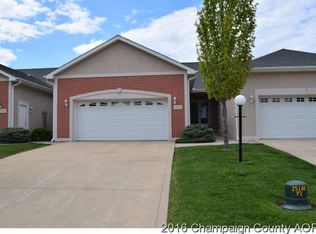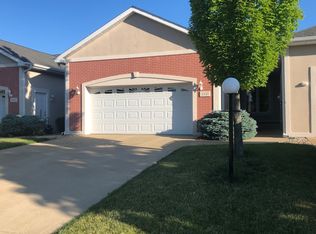For the next stage in life...create the lifestyle you've been dreaming about without giving up luxury! Situated on the water and an end unit gives it a corner lot feel. Spectacular view from the first floor sunroom balcony overlooking the water. Entry to the townhome is private and welcomes you into a warm and inviting space. Open living on main floor with views to the water from almost every seating area. Brazilian cherry hardwood floors, freshly painted. 9' ceilings throughout. Extensive landscaping w/rock and perennials. All appliances-2016. Basement sunroom has new windows and locking door. New tile as well. Garage has epoxy flooring and new garage door opener. Near the 24.5 mile Kickapoo Rail Trail. Concrete construction makes this home able to withstand 150 MPH winds, tornado resistant and reduces sound by 300%. Energy efficient in noticeable low power bills.
This property is off market, which means it's not currently listed for sale or rent on Zillow. This may be different from what's available on other websites or public sources.


