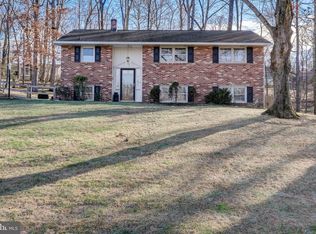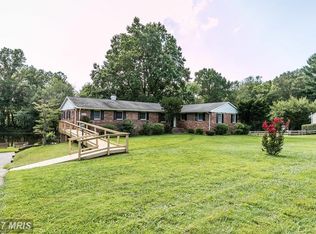Sold for $580,000 on 09/12/23
$580,000
2926 Pinewick Rd, Ellicott City, MD 21042
4beds
2,372sqft
Single Family Residence
Built in 1964
0.46 Acres Lot
$650,700 Zestimate®
$245/sqft
$3,599 Estimated rent
Home value
$650,700
$618,000 - $683,000
$3,599/mo
Zestimate® history
Loading...
Owner options
Explore your selling options
What's special
Situated in a cul-de-sac on a .46 acre homesite backing to woods in Bethgate is this light-filled rancher with a scenic pond view. A charming entry presents this immaculate home featuring enriched hardwoods, a formal living room with a wood burning fireplace and a picture window, followed by a dining room accented by crown molding and chair rail trim. With plenty of room to create culinary masterpieces, the upgraded kitchen displays classic white cabinetry, quartz counters, stainless steel appliances, and access to a family room highlighted by walls of windows, easy to maintain wood laminate flooring, a modern flair ceiling fan, sliders opening to a deck and backyard, and a second walkout to the driveway. Providing ample room to grow, the lower level with walkout offers the flexibility to customize based on your tastes and desires, and includes a rec room with LVT flooring, 2 bonus rooms, extra storage, a full bath, and easy access to a patio with a hot tub and 2 sheds overlooking the fenced backyard.
Zillow last checked: 8 hours ago
Listing updated: July 25, 2024 at 02:21pm
Listed by:
Bob Lucido 410-465-6900,
Keller Williams Lucido Agency,
Listing Team: Keller Williams Lucido Agency, Co-Listing Agent: Tracy J. Lucido 410-802-2567,
Keller Williams Lucido Agency
Bought with:
Nick Waldner, 589020
Keller Williams Realty Centre
Blair Kennedy, 656501
Keller Williams Realty Centre
Source: Bright MLS,MLS#: MDHW2030414
Facts & features
Interior
Bedrooms & bathrooms
- Bedrooms: 4
- Bathrooms: 3
- Full bathrooms: 2
- 1/2 bathrooms: 1
- Main level bathrooms: 2
- Main level bedrooms: 4
Basement
- Area: 1372
Heating
- Forced Air, Natural Gas
Cooling
- Central Air, Electric
Appliances
- Included: Microwave, Stainless Steel Appliance(s), Dryer, Washer, Dishwasher, Exhaust Fan, Refrigerator, Ice Maker, Cooktop, Gas Water Heater
- Laundry: In Basement
Features
- Attic, Ceiling Fan(s), Chair Railings, Crown Molding, Family Room Off Kitchen, Eat-in Kitchen, Bathroom - Stall Shower, Dry Wall
- Flooring: Carpet, Hardwood, Luxury Vinyl, Other, Wood
- Doors: Storm Door(s)
- Windows: Double Pane Windows, Energy Efficient, Insulated Windows, Screens, Skylight(s)
- Basement: Full,Finished,Heated,Improved,Rear Entrance,Walk-Out Access,Windows
- Number of fireplaces: 1
- Fireplace features: Mantel(s), Wood Burning
Interior area
- Total structure area: 2,744
- Total interior livable area: 2,372 sqft
- Finished area above ground: 1,372
- Finished area below ground: 1,000
Property
Parking
- Parking features: Asphalt, Driveway
- Has uncovered spaces: Yes
Accessibility
- Accessibility features: None
Features
- Levels: Two
- Stories: 2
- Patio & porch: Deck, Patio
- Pool features: None
- Has spa: Yes
- Spa features: Hot Tub
Lot
- Size: 0.46 Acres
- Features: Backs to Trees, Cul-De-Sac, Landscaped, Wooded
Details
- Additional structures: Above Grade, Below Grade
- Parcel number: 1402246465
- Zoning: R20
- Special conditions: Standard
Construction
Type & style
- Home type: SingleFamily
- Architectural style: Ranch/Rambler
- Property subtype: Single Family Residence
Materials
- Brick, Asphalt
- Foundation: Other
- Roof: Asphalt
Condition
- New construction: No
- Year built: 1964
Utilities & green energy
- Sewer: Public Sewer
- Water: Public
- Utilities for property: Natural Gas Available
Community & neighborhood
Security
- Security features: Main Entrance Lock
Location
- Region: Ellicott City
- Subdivision: Bethgate
Other
Other facts
- Listing agreement: Exclusive Right To Sell
- Ownership: Fee Simple
Price history
| Date | Event | Price |
|---|---|---|
| 9/12/2023 | Sold | $580,000+5.5%$245/sqft |
Source: | ||
| 8/23/2023 | Pending sale | $550,000$232/sqft |
Source: | ||
| 8/17/2023 | Listed for sale | $550,000+197.3%$232/sqft |
Source: | ||
| 1/5/1999 | Sold | $185,000$78/sqft |
Source: Public Record Report a problem | ||
Public tax history
| Year | Property taxes | Tax assessment |
|---|---|---|
| 2025 | -- | $489,167 +11.9% |
| 2024 | $4,922 +5.8% | $437,100 +5.8% |
| 2023 | $4,653 +6.1% | $413,267 -5.5% |
Find assessor info on the county website
Neighborhood: 21042
Nearby schools
GreatSchools rating
- 8/10Manor Woods Elementary SchoolGrades: K-5Distance: 3.3 mi
- 9/10Burleigh Manor Middle SchoolGrades: 6-8Distance: 2.5 mi
- 9/10Mount Hebron High SchoolGrades: 9-12Distance: 1 mi
Schools provided by the listing agent
- Elementary: Manor Woods
- Middle: Burleigh Manor
- High: Mt. Hebron
- District: Howard County Public School System
Source: Bright MLS. This data may not be complete. We recommend contacting the local school district to confirm school assignments for this home.

Get pre-qualified for a loan
At Zillow Home Loans, we can pre-qualify you in as little as 5 minutes with no impact to your credit score.An equal housing lender. NMLS #10287.
Sell for more on Zillow
Get a free Zillow Showcase℠ listing and you could sell for .
$650,700
2% more+ $13,014
With Zillow Showcase(estimated)
$663,714
