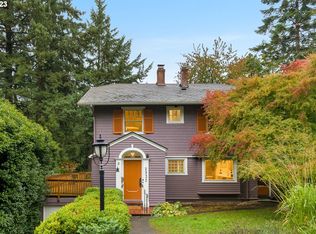Sold
$920,000
2926 NW Imperial Ter, Portland, OR 97210
2beds
2,086sqft
Residential, Single Family Residence
Built in 1963
5,227.2 Square Feet Lot
$881,300 Zestimate®
$441/sqft
$2,920 Estimated rent
Home value
$881,300
$820,000 - $952,000
$2,920/mo
Zestimate® history
Loading...
Owner options
Explore your selling options
What's special
Stunning, updated Mid-Century nestled in the hills of coveted Kings Heights. Grounded on foundation in an idyllic setting, this striking abode blends sleek design with natural beauty, showcasing breathtaking views of Mt. Hood, Portland's skyline, & our lush, Northwest landscape. Walls of windows adorn 2 levels of pristine living space, providing magnificent natural light, a feeling of expansiveness, & an undeniable connection to nature. The main level's open-concept layout provides the ideal backdrop for entertaining; all of the spaces connect with grace and ease. A large living room with distinctive gas fireplace flows seamlessly to the dining area and deck, all overlooking picturesque views of the treetops, mountains, and cityscape. Home chefs will swoon over the bright, modernized kitchen; and you'll find inspiration each morning watching the sunrise from the breakfast nook. A serene primary retreat invites relaxation with a luxurious bathroom, sitting area, and a private gateway to the park-like backyard. Step outside to take in the fresh air, cozy up to the fire pit, or tend to the herb garden. This unique property offers not just a spectacular home, but a lifestyle that embraces both tranquility and convenience. Enjoy Forest Park's Wildwood Trail, countless amenities, and many of Portland's finest restaurants and boutiques on NW 23rd Avenue just moments away. Too many upgrades to mention, ask your agent for the complete list! Open Sat & Sun, April 13/14 from Noon-2pm. [Home Energy Score = 4. HES Report at https://rpt.greenbuildingregistry.com/hes/OR10225559]
Zillow last checked: 8 hours ago
Listing updated: May 17, 2024 at 07:32am
Listed by:
Linda Skeele moreland@windermere.com,
Windermere Realty Trust
Bought with:
Allison Johnson, 200704276
Windermere Realty Trust
Source: RMLS (OR),MLS#: 24345444
Facts & features
Interior
Bedrooms & bathrooms
- Bedrooms: 2
- Bathrooms: 2
- Full bathrooms: 2
- Main level bathrooms: 1
Primary bedroom
- Features: High Ceilings, Marble, Suite, Walkin Closet, Wallto Wall Carpet
- Level: Lower
- Area: 400
- Dimensions: 25 x 16
Bedroom 2
- Features: Hardwood Floors, Closet, High Ceilings
- Level: Main
- Area: 210
- Dimensions: 15 x 14
Dining room
- Features: Builtin Features, Deck, Hardwood Floors, High Ceilings
- Level: Main
- Area: 108
- Dimensions: 12 x 9
Kitchen
- Features: Builtin Refrigerator, Dishwasher, Disposal, Gas Appliances, Gourmet Kitchen, Hardwood Floors, Pantry, Updated Remodeled, Convection Oven, Quartz
- Level: Main
- Area: 168
- Width: 12
Living room
- Features: Fireplace, Hardwood Floors, High Ceilings
- Level: Main
- Area: 392
- Dimensions: 28 x 14
Heating
- Forced Air 95 Plus, Fireplace(s)
Cooling
- Central Air
Appliances
- Included: Built In Oven, Built-In Refrigerator, Convection Oven, Cooktop, Dishwasher, Disposal, Double Oven, Gas Appliances, Microwave, Range Hood, Washer/Dryer, Gas Water Heater
- Laundry: Laundry Room
Features
- High Ceilings, Marble, Quartz, Closet, Built-in Features, Gourmet Kitchen, Pantry, Updated Remodeled, Suite, Walk-In Closet(s), Tile
- Flooring: Hardwood, Heated Tile, Tile, Wall to Wall Carpet
- Windows: Double Pane Windows
- Basement: Partially Finished,Storage Space
- Number of fireplaces: 1
- Fireplace features: Gas
Interior area
- Total structure area: 2,086
- Total interior livable area: 2,086 sqft
Property
Parking
- Total spaces: 2
- Parking features: Driveway, On Street, Garage Door Opener, Attached
- Attached garage spaces: 2
- Has uncovered spaces: Yes
Features
- Stories: 2
- Patio & porch: Deck, Patio
- Exterior features: Garden, Raised Beds, Yard
- Has view: Yes
- View description: City, Mountain(s), Territorial
Lot
- Size: 5,227 sqft
- Dimensions: 5,400 SF
- Features: Gentle Sloping, Greenbelt, Level, SqFt 5000 to 6999
Details
- Parcel number: R198112
- Zoning: R-7
Construction
Type & style
- Home type: SingleFamily
- Architectural style: Mid Century Modern
- Property subtype: Residential, Single Family Residence
Materials
- Wood Siding
- Roof: Composition
Condition
- Updated/Remodeled
- New construction: No
- Year built: 1963
Utilities & green energy
- Gas: Gas
- Sewer: Public Sewer
- Water: Public
Community & neighborhood
Location
- Region: Portland
- Subdivision: Kings Heights
Other
Other facts
- Listing terms: Cash,Conventional
- Road surface type: Paved
Price history
| Date | Event | Price |
|---|---|---|
| 5/17/2024 | Sold | $920,000+2.3%$441/sqft |
Source: | ||
| 4/18/2024 | Pending sale | $899,000$431/sqft |
Source: | ||
| 4/4/2024 | Listed for sale | $899,000+79.8%$431/sqft |
Source: | ||
| 6/18/2013 | Sold | $500,000-6.5%$240/sqft |
Source: | ||
| 5/24/2013 | Pending sale | $535,000$256/sqft |
Source: Windermere Cronin & Caplan Realty Group, Inc. #13013358 | ||
Public tax history
| Year | Property taxes | Tax assessment |
|---|---|---|
| 2025 | $12,512 +3.7% | $464,770 +3% |
| 2024 | $12,062 +4% | $451,240 +3% |
| 2023 | $11,598 +2.2% | $438,100 +3% |
Find assessor info on the county website
Neighborhood: Hillside
Nearby schools
GreatSchools rating
- 5/10Chapman Elementary SchoolGrades: K-5Distance: 0.7 mi
- 5/10West Sylvan Middle SchoolGrades: 6-8Distance: 2.8 mi
- 8/10Lincoln High SchoolGrades: 9-12Distance: 1 mi
Schools provided by the listing agent
- Elementary: Chapman
- Middle: West Sylvan
- High: Lincoln
Source: RMLS (OR). This data may not be complete. We recommend contacting the local school district to confirm school assignments for this home.
Get a cash offer in 3 minutes
Find out how much your home could sell for in as little as 3 minutes with a no-obligation cash offer.
Estimated market value
$881,300
Get a cash offer in 3 minutes
Find out how much your home could sell for in as little as 3 minutes with a no-obligation cash offer.
Estimated market value
$881,300
