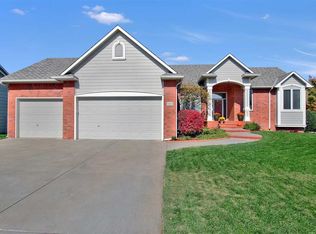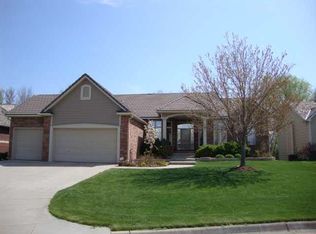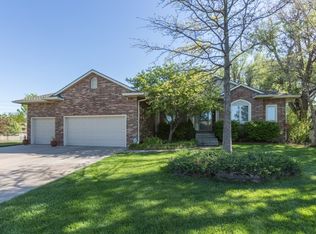Fabulous custom-built home in Reflection Ridge with awesome upgrades throughout - previously trim carpenter's personal home with gorgeous millwork and stunning custom features for this price range! The main floor features a beautiful formal living room and dining room with niche for hutch or buffet; spacious hearth room with a gas fireplace accented by incredible custom woodwork to ceiling with arched raised panel accent trim and dental molding, and the hearth room is open to the kitchen, informal dining and the large covered deck; formal dining room with niche for hutch or buffet; sweet kitchen with a great layout and newer granite counters, faucet, hardware, and Blanco sink, over and under cabinet lighting, a large raised tile bar for lots of extra eating space, hardwood floors, and a walk-in pantry. The main floor layout continues with an elegant master bedroom suite featuring a coffered ceiling with indirect lighting and wood-trim accent, large walk-in closet with lots of shelving, master bathroom with two separate solid-surface vanities, custom fluted trim and crown molding on mirrors, corner whirlpool tub, glass-block window, tile floor, separate shower and private toliet; 2nd and 3rd bedrooms are spacious, 2nd bedroom also has a custom wood valance; and a separate laundry room off the kitchen. And then......the awesome basement: huge family/rec room with beautiful wet bar showcasing curved front, granite upper bar and backsplash, arched niche with accent light, tile flooring with granite accents, sharp woodwork with dental molding accents, wine racks, and glass display cabinets; gas fireplace with tiled hearth, gorgeous wood mantle, custom woodwork to ceiling with raised panels, fluting and dental molding; built-in entertainment center with rounded, fluted trim; built-in custom pool cue rack; decorative niche at basement landing with faux paint and accent light; stairway accent lighting; great 3rd bathroom with solid surface vanity and tile floor; spacious 4th and 5th bedrooms; additional office or game room; and built-in shelves in storage area. Additional features and upgrades include: New roof; newer 14-seer A/C (appr. 5 yrs old); newer furnace and A-coil (07/2016); added insulation for energy efficiency and quiet interior; whole-house speakers in living room, family room, master bedroom and on deck (stereo receiver equipment is excluded) and pre-wired for surround sound in basement family room; upgraded security system including additional glass break detectors; and recessed cabinet areas at all sinks and vanities. The exterior landscape showcases the beautiful, professional landscaping, irrigation well, sprinkler system, and a large covered deck. This home is located within a short distance of the Reflection Ridge golf course, club house, swimming pool and tennis courts. And the bonus.........special taxes are paid off. Also has new stainless steel dishwasher and oven. Please call for showing appointment at (316) 721-3422.
This property is off market, which means it's not currently listed for sale or rent on Zillow. This may be different from what's available on other websites or public sources.


