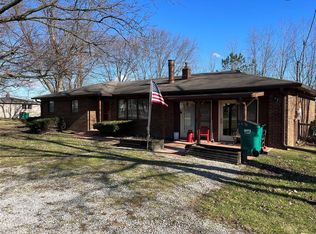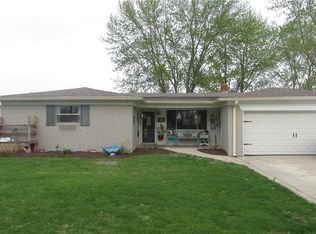A touch of Country living in this updated 4BR farm house in city limits. The almost 2 acres includes century old trees, in-ground salt water pool with pool house, and a barn for all your toys. Live and operate small business with approved variance. Relax on the covered front porch or on the patio. Interior has flowing open floor plan with NEW kitchen cabinets, farm sink, granite counter tops, stainless steel appls, wet bar, new vanities, 3 full bathrooms, metal roof, newer HVAC with multiple zones, and so so many more features. Two master suites to choose from in this spacious home. Zoned IBD with non conforming residential use.
This property is off market, which means it's not currently listed for sale or rent on Zillow. This may be different from what's available on other websites or public sources.

