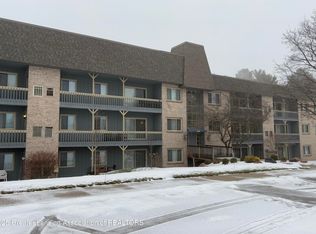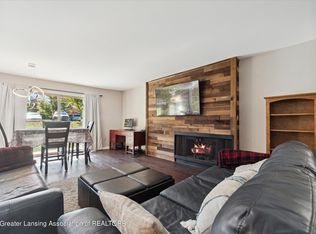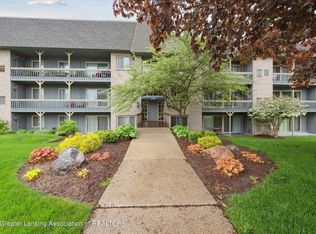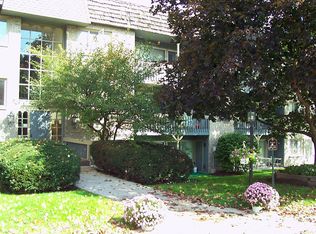Sold for $160,000
$160,000
2926 Mount Hope Rd APT 202, Okemos, MI 48864
2beds
1,167sqft
Condominium
Built in 1969
-- sqft lot
$164,500 Zestimate®
$137/sqft
$1,491 Estimated rent
Home value
$164,500
$155,000 - $174,000
$1,491/mo
Zestimate® history
Loading...
Owner options
Explore your selling options
What's special
The Chateau of OKEMOS- condominium. Second floor, 2 bedroom/2 bath condo with a beautiful panoramic view from its balcony of the
sprawling private common area in back . Convenient location to MSU, shopping, and expressway's. This unit has its own carport, parking spaces, laundry room in the building and storage unit. Large closets and storage spaces with hard wood floors foyer & kitchen, cabinets are white, with granite counter tops, and a farm style stainless sink. Formal dining area and spacious living room with a gas fireplace, The balcony runs the full length of the unit
White kitchen with granite counters, wood floors in the foyer and kitchen
Spacious living room, fireplace, balcony in back is full length of the unit.
Schedule through Sentrilock-
Zillow last checked: 8 hours ago
Listing updated: May 02, 2025 at 01:00pm
Listed by:
Kathleen M Reddington 517-230-6995,
Berkshire Hathaway HomeServices
Source: Greater Lansing AOR,MLS#: 287094
Facts & features
Interior
Bedrooms & bathrooms
- Bedrooms: 2
- Bathrooms: 2
- Full bathrooms: 2
Primary bedroom
- Level: Second
- Area: 171.72 Square Feet
- Dimensions: 15.9 x 10.8
Bedroom 2
- Level: Second
- Area: 116.48 Square Feet
- Dimensions: 12.8 x 9.1
Dining room
- Level: Second
- Area: 101.37 Square Feet
- Dimensions: 10.9 x 9.3
Kitchen
- Level: Second
- Area: 101.92 Square Feet
- Dimensions: 11.2 x 9.1
Living room
- Level: Second
- Area: 324 Square Feet
- Dimensions: 24 x 13.5
Heating
- Forced Air, Natural Gas
Cooling
- Central Air
Appliances
- Included: Refrigerator, Electric Oven, Dishwasher
- Laundry: Common Area
Features
- Entrance Foyer, Granite Counters, Stone Counters, Walk-In Closet(s)
- Flooring: Carpet, Hardwood
- Windows: Double Pane Windows
- Basement: None
- Number of fireplaces: 1
- Fireplace features: Gas
Interior area
- Total structure area: 1,167
- Total interior livable area: 1,167 sqft
- Finished area above ground: 1,167
- Finished area below ground: 0
Property
Parking
- Parking features: Additional Parking, Assigned, Carport, Detached, Parking Lot
Features
- Levels: One
- Stories: 1
- Patio & porch: Covered, Porch
- Exterior features: Balcony
- Has view: Yes
- View description: Panoramic
Details
- Foundation area: 0
- Parcel number: 32020220353039
- Zoning description: Zoning
Construction
Type & style
- Home type: Condo
- Property subtype: Condominium
Materials
- Brick
- Foundation: None
Condition
- Year built: 1969
Utilities & green energy
- Sewer: Public Sewer
- Water: Public
- Utilities for property: Water Available, Sewer Available
Community & neighborhood
Security
- Security features: Fire Alarm
Location
- Region: Okemos
- Subdivision: Chateau
HOA & financial
HOA
- Has HOA: Yes
- HOA fee: $353 monthly
- Services included: Snow Removal, Sewer, Liability Insurance, Maintenance Grounds, Fire Insurance, Maintenance Structure
- Association name: PRACTICAL PROPERTIES
Other
Other facts
- Listing terms: Cash,Conventional
- Road surface type: Paved
Price history
| Date | Event | Price |
|---|---|---|
| 5/1/2025 | Sold | $160,000+0.1%$137/sqft |
Source: | ||
| 4/21/2025 | Pending sale | $159,900$137/sqft |
Source: | ||
| 4/17/2025 | Contingent | $159,900$137/sqft |
Source: | ||
| 4/2/2025 | Listed for sale | $159,900$137/sqft |
Source: Berkshire Hathaway HomeServices Michigan and Northern Indiana Real Estate #287094 Report a problem | ||
Public tax history
Tax history is unavailable.
Neighborhood: 48864
Nearby schools
GreatSchools rating
- 9/10Bennett Woods Elementary SchoolGrades: PK-4Distance: 1.1 mi
- 9/10Chippewa Middle SchoolGrades: 6-8Distance: 1.9 mi
- 10/10Okemos High SchoolGrades: 9-12Distance: 1.9 mi
Schools provided by the listing agent
- High: Okemos
Source: Greater Lansing AOR. This data may not be complete. We recommend contacting the local school district to confirm school assignments for this home.

Get pre-qualified for a loan
At Zillow Home Loans, we can pre-qualify you in as little as 5 minutes with no impact to your credit score.An equal housing lender. NMLS #10287.



