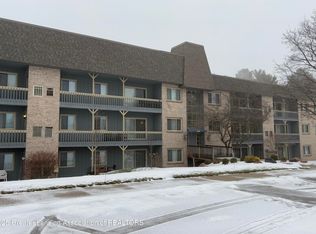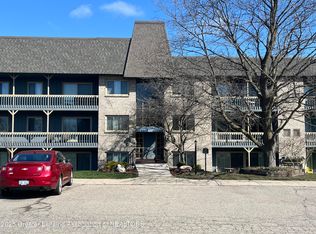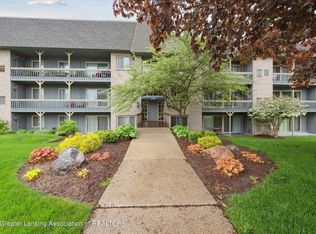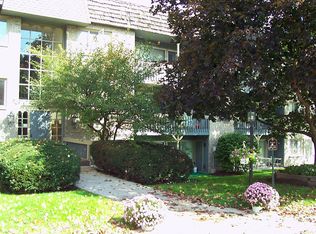Sold for $166,000
$166,000
2926 Mount Hope Rd APT 105, Okemos, MI 48864
2beds
1,101sqft
Condominium
Built in 1969
-- sqft lot
$186,200 Zestimate®
$151/sqft
$1,660 Estimated rent
Home value
$186,200
$177,000 - $196,000
$1,660/mo
Zestimate® history
Loading...
Owner options
Explore your selling options
What's special
OFFER RECEIVED. OFFERS DUE BY 1:00PM, MONDAY, OCTOBER. 14th. Nestled between MSU's campus and downtown Okemos, this updated ground-floor condo offers the ideal location within the Okemos School District. With two spacious bedrooms and two full bathrooms, this beautifully modernized unit is designed to impress. As you step inside, you'll be greeted by new vinyl plank flooring that flows seamlessly throughout the space. The large living room, featuring a cozy gas log
fireplace, opens up to the newly remodeled kitchen complete with elegant quartz
countertops and new appliances. From the open living and dining areas, two sliding glass doors lead directly outside, providing convenient access to your covered parking spot. This condo also includes a dedicated storage closet, perfect for keeping a the opportunity to call this charming condo your home!
Zillow last checked: 8 hours ago
Listing updated: January 09, 2025 at 05:41am
Listed by:
Scott E Wheaton 517-243-5528,
RE/MAX Real Estate Professionals
Bought with:
Courtney Eppard, 6501434289
Five Star Real Estate - Lansing
Source: Greater Lansing AOR,MLS#: 284114
Facts & features
Interior
Bedrooms & bathrooms
- Bedrooms: 2
- Bathrooms: 2
- Full bathrooms: 2
Primary bedroom
- Level: First
- Area: 163.5 Square Feet
- Dimensions: 15 x 10.9
Bedroom 2
- Level: First
- Area: 116.48 Square Feet
- Dimensions: 12.8 x 9.1
Dining room
- Level: First
- Area: 81 Square Feet
- Dimensions: 9 x 9
Kitchen
- Level: First
- Area: 56 Square Feet
- Dimensions: 8 x 7
Living room
- Level: First
- Area: 315.9 Square Feet
- Dimensions: 23.4 x 13.5
Heating
- Natural Gas
Cooling
- Central Air
Appliances
- Included: Disposal, Microwave, Refrigerator, Range, Dishwasher
- Laundry: Common Area, Laundry Room, Upper Level
Features
- Ceiling Fan(s), Stone Counters, Storage
- Flooring: Vinyl
- Windows: Double Pane Windows, Drapes, Screens
- Basement: None
- Number of fireplaces: 1
- Fireplace features: Gas Log, Living Room
Interior area
- Total structure area: 1,101
- Total interior livable area: 1,101 sqft
- Finished area above ground: 1,101
- Finished area below ground: 0
Property
Parking
- Total spaces: 1
- Parking features: Detached, Parking Lot
- Garage spaces: 1
Features
- Levels: One
- Stories: 1
- Patio & porch: Covered, Patio
- Exterior features: Private Entrance
- Has view: Yes
- View description: Downtown
Details
- Foundation area: 0
- Parcel number: 33020220353024
- Zoning description: Zoning
Construction
Type & style
- Home type: Condo
- Property subtype: Condominium
Materials
- Brick
Condition
- Updated/Remodeled
- New construction: No
- Year built: 1969
Utilities & green energy
- Sewer: Public Sewer
- Water: Public
- Utilities for property: Water Connected, Sewer Connected, Phone Connected, Natural Gas Connected, Electricity Connected, Cable Connected
Community & neighborhood
Security
- Security features: Carbon Monoxide Detector(s), Fire Alarm, Smoke Detector(s)
Community
- Community features: Sidewalks, Street Lights
Location
- Region: Okemos
- Subdivision: Chateau
HOA & financial
HOA
- Has HOA: Yes
- HOA fee: $258 monthly
- Amenities included: Insurance, Laundry, Parking, Snow Removal, Storage, Trash, Water
- Services included: Water, Snow Removal, Sewer, Liability Insurance, Maintenance Grounds, Fire Insurance, Maintenance Structure
- Association name: THE CHATEAU CONDOMINIUM
Other
Other facts
- Listing terms: Cash,Conventional,FHA
- Road surface type: Paved
Price history
| Date | Event | Price |
|---|---|---|
| 12/13/2025 | Listing removed | $192,900$175/sqft |
Source: | ||
| 11/19/2025 | Price change | $192,900-3.5%$175/sqft |
Source: | ||
| 9/11/2025 | Price change | $199,900-19.7%$182/sqft |
Source: | ||
| 6/13/2025 | Listed for sale | $249,000+50%$226/sqft |
Source: | ||
| 1/8/2025 | Sold | $166,000+7.2%$151/sqft |
Source: | ||
Public tax history
Tax history is unavailable.
Neighborhood: 48864
Nearby schools
GreatSchools rating
- 9/10Bennett Woods Elementary SchoolGrades: PK-4Distance: 1.1 mi
- 9/10Chippewa Middle SchoolGrades: 6-8Distance: 1.9 mi
- 10/10Okemos High SchoolGrades: 9-12Distance: 1.9 mi
Schools provided by the listing agent
- High: Okemos
Source: Greater Lansing AOR. This data may not be complete. We recommend contacting the local school district to confirm school assignments for this home.

Get pre-qualified for a loan
At Zillow Home Loans, we can pre-qualify you in as little as 5 minutes with no impact to your credit score.An equal housing lender. NMLS #10287.



