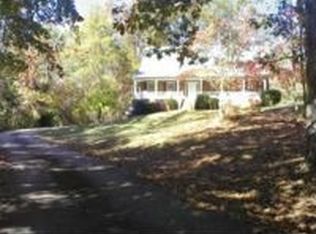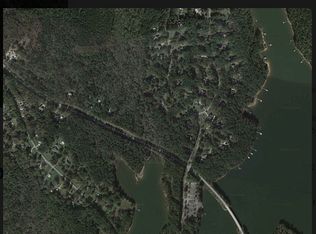Closed
$434,900
2926 Mooty Bridge Rd, Lagrange, GA 30240
4beds
3,304sqft
Single Family Residence
Built in 1987
3.96 Acres Lot
$454,500 Zestimate®
$132/sqft
$2,601 Estimated rent
Home value
$454,500
$327,000 - $632,000
$2,601/mo
Zestimate® history
Loading...
Owner options
Explore your selling options
What's special
Back on the market due to no fault of the seller...This charming brick home is a true retreat, offering both comfort and privacy on nearly 4 acres of wooded land. The spacious layout includes 4 bedrooms and 3.5 bathrooms, with two master suites-one on the main level and one upstairs-making it perfect for multi-generational living or hosting guests. The updated kitchen is a chef's dream, and the open-concept, living and dining areas provide a seamless flow for entertaining. A versatile bonus room offers endless possibilities, whether as a 5th bedroom, playroom, or home office. For those working from home, there's a separate office space as well. The screened-in porch is a peaceful spot to relax and enjoy the outdoors, while the fenced backyard and patio are perfect for gatherings. The oversized detached 2-car garage includes ample workshop space for hobbies, storage, or other projects. Modern updates throughout the home ensure both style and functionality, while the surrounding land offers the peace and privacy of a true retreat. This home combines modern living with the serenity of nature, making it an ideal place for family, relaxation, and entertaining. Just across the street from West Point Lake and minutes to Downtown LaGrange makes this the perfect location.
Zillow last checked: 8 hours ago
Listing updated: February 10, 2025 at 01:26pm
Listed by:
Team Nicole 706-333-9841,
RE/MAX Results
Bought with:
Molly McKeen, 409527
McKeen Realty
Source: GAMLS,MLS#: 10410092
Facts & features
Interior
Bedrooms & bathrooms
- Bedrooms: 4
- Bathrooms: 4
- Full bathrooms: 3
- 1/2 bathrooms: 1
- Main level bathrooms: 1
- Main level bedrooms: 1
Dining room
- Features: Seats 12+, Separate Room
Kitchen
- Features: Breakfast Area, Kitchen Island, Pantry, Solid Surface Counters
Heating
- Central, Electric
Cooling
- Ceiling Fan(s), Central Air, Electric
Appliances
- Included: Dishwasher, Electric Water Heater, Microwave, Oven/Range (Combo), Refrigerator, Stainless Steel Appliance(s)
- Laundry: Common Area
Features
- Bookcases, Double Vanity, In-Law Floorplan, Master On Main Level, Rear Stairs, Separate Shower, Soaking Tub, Tile Bath, Walk-In Closet(s)
- Flooring: Carpet, Laminate, Tile
- Windows: Bay Window(s)
- Basement: None
- Number of fireplaces: 1
- Fireplace features: Family Room
Interior area
- Total structure area: 3,304
- Total interior livable area: 3,304 sqft
- Finished area above ground: 3,304
- Finished area below ground: 0
Property
Parking
- Parking features: Detached, Garage
- Has garage: Yes
Features
- Levels: Two
- Stories: 2
- Patio & porch: Patio, Screened
- Fencing: Back Yard,Chain Link
Lot
- Size: 3.96 Acres
- Features: Private
Details
- Additional structures: Garage(s), Outbuilding, Workshop
- Parcel number: 0684 000097
Construction
Type & style
- Home type: SingleFamily
- Architectural style: Brick/Frame,Traditional
- Property subtype: Single Family Residence
Materials
- Brick, Wood Siding
- Roof: Composition
Condition
- Resale
- New construction: No
- Year built: 1987
Utilities & green energy
- Sewer: Septic Tank
- Water: Public
- Utilities for property: Electricity Available
Community & neighborhood
Community
- Community features: None
Location
- Region: Lagrange
- Subdivision: none
Other
Other facts
- Listing agreement: Exclusive Right To Sell
Price history
| Date | Event | Price |
|---|---|---|
| 2/10/2025 | Sold | $434,900-3.3%$132/sqft |
Source: | ||
| 1/21/2025 | Pending sale | $449,900$136/sqft |
Source: | ||
| 11/12/2024 | Listed for sale | $449,900+104.5%$136/sqft |
Source: | ||
| 7/25/2019 | Sold | $220,000-4.3%$67/sqft |
Source: | ||
| 6/20/2019 | Pending sale | $229,900$70/sqft |
Source: RE/MAX Results #8589520 Report a problem | ||
Public tax history
| Year | Property taxes | Tax assessment |
|---|---|---|
| 2025 | $4,534 +9.6% | $182,080 +14.1% |
| 2024 | $4,138 +26.2% | $159,560 +24.6% |
| 2023 | $3,279 +22.1% | $128,040 +23.2% |
Find assessor info on the county website
Neighborhood: 30240
Nearby schools
GreatSchools rating
- 8/10Hillcrest Elementary SchoolGrades: PK-5Distance: 2.2 mi
- 6/10Gardner-Newman Middle SchoolGrades: 6-8Distance: 5.3 mi
- 7/10Lagrange High SchoolGrades: 9-12Distance: 4.3 mi
Schools provided by the listing agent
- Elementary: Hillcrest
- Middle: Gardner Newman
- High: Lagrange
Source: GAMLS. This data may not be complete. We recommend contacting the local school district to confirm school assignments for this home.
Get a cash offer in 3 minutes
Find out how much your home could sell for in as little as 3 minutes with a no-obligation cash offer.
Estimated market value$454,500
Get a cash offer in 3 minutes
Find out how much your home could sell for in as little as 3 minutes with a no-obligation cash offer.
Estimated market value
$454,500

