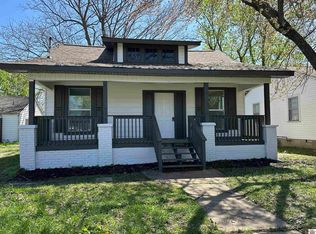Sold for $51,000
$51,000
2926 Mayfield Rd, Paducah, KY 42003
2beds
832sqft
Single Family Residence
Built in 1952
8,276.4 Square Feet Lot
$100,600 Zestimate®
$61/sqft
$1,247 Estimated rent
Home value
$100,600
$88,000 - $115,000
$1,247/mo
Zestimate® history
Loading...
Owner options
Explore your selling options
What's special
So Much Potential With This Charming 2 Bed, 1 Bath Home! Would Make A Great Investment Property For Someone Looking For A Rental Or A First Time Home Buyer. Nestled On .19 Acres With A Detached 2 Car Garage For Extra Storage And Newer Hvac Installed In 2021. Comfortable Living Room With Large Windows Offering Tons Of Natural Light. Original Hardwood Floors In The Living Room And Large Bedrooms. Kitchen Offers Plenty Of Cabinets And Counter Space Along With The Utility Room Off The Back For Additional Storage. Opportunity Awaits, Don't Miss Out!
Zillow last checked: 8 hours ago
Listing updated: September 12, 2025 at 12:00am
Listed by:
Austin Mourad 270-210-9040,
Housman Partners Real Estate
Bought with:
Austin Mourad, 279402
Housman Partners Real Estate
Source: WKRMLS,MLS#: 121525Originating MLS: Paducah
Facts & features
Interior
Bedrooms & bathrooms
- Bedrooms: 2
- Bathrooms: 1
- Full bathrooms: 1
- Main level bedrooms: 2
Primary bedroom
- Level: Main
- Area: 136.89
- Dimensions: 11.7 x 11.7
Bedroom 2
- Level: Main
- Area: 102.01
- Dimensions: 10.1 x 10.1
Kitchen
- Features: Eat-in Kitchen
- Level: Main
Living room
- Level: Main
- Area: 201.96
- Dimensions: 15.3 x 13.2
Heating
- Floor Furnace, Natural Gas
Cooling
- Central Air
Appliances
- Included: Dryer, Refrigerator, Stove, Washer
- Laundry: Utility Room, Washer/Dryer Hookup
Features
- Ceiling Fan(s)
- Flooring: Wood
- Basement: None
- Has fireplace: No
Interior area
- Total structure area: 832
- Total interior livable area: 832 sqft
- Finished area below ground: 0
Property
Parking
- Total spaces: 2
- Parking features: Detached
- Garage spaces: 2
Features
- Levels: One
- Stories: 1
Lot
- Size: 8,276 sqft
- Features: Trees, In City Limits, Level
Details
- Parcel number: 1053217004
Construction
Type & style
- Home type: SingleFamily
- Property subtype: Single Family Residence
Materials
- Frame, Vinyl Siding, Dry Wall
- Foundation: Concrete Block
Condition
- New construction: No
- Year built: 1952
Utilities & green energy
- Electric: Paducah Power Sys
- Gas: Atmos Energy
- Sewer: Public Sewer
- Water: Public, Paducah Water Works
- Utilities for property: Garbage - Public, Natural Gas Available
Community & neighborhood
Community
- Community features: Sidewalks
Location
- Region: Paducah
- Subdivision: None
Other
Other facts
- Road surface type: Blacktop, Gravel
Price history
| Date | Event | Price |
|---|---|---|
| 9/12/2023 | Sold | $51,000-27%$61/sqft |
Source: WKRMLS #121525 Report a problem | ||
| 5/22/2023 | Pending sale | $69,900$84/sqft |
Source: WKRMLS #121525 Report a problem | ||
| 4/27/2023 | Listed for sale | $69,900$84/sqft |
Source: WKRMLS #121525 Report a problem | ||
Public tax history
| Year | Property taxes | Tax assessment |
|---|---|---|
| 2023 | $189 +29.3% | $52,600 +31.8% |
| 2022 | $146 +0.6% | $39,900 |
| 2021 | $145 -0.3% | $39,900 |
Find assessor info on the county website
Neighborhood: 42003
Nearby schools
GreatSchools rating
- 5/10Morgan Elementary SchoolGrades: K-5Distance: 0.3 mi
- 4/10Paducah Middle SchoolGrades: 6-8Distance: 1.3 mi
- 5/10Paducah Tilghman High SchoolGrades: 9-12Distance: 1 mi
Schools provided by the listing agent
- Elementary: Morgan
- Middle: Paducah Middle
- High: Tilghman
Source: WKRMLS. This data may not be complete. We recommend contacting the local school district to confirm school assignments for this home.
Get pre-qualified for a loan
At Zillow Home Loans, we can pre-qualify you in as little as 5 minutes with no impact to your credit score.An equal housing lender. NMLS #10287.
