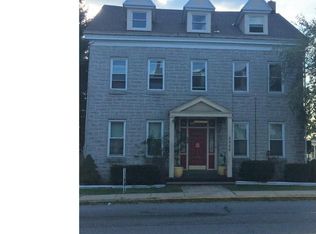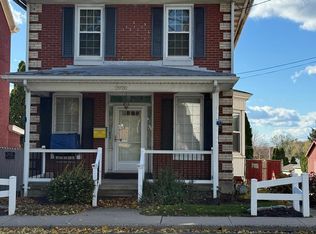Sold for $255,000
$255,000
2926 Kutztown Rd, Reading, PA 19605
3beds
1,652sqft
Single Family Residence
Built in 1915
6,534 Square Feet Lot
$263,300 Zestimate®
$154/sqft
$1,836 Estimated rent
Home value
$263,300
$245,000 - $284,000
$1,836/mo
Zestimate® history
Loading...
Owner options
Explore your selling options
What's special
Charming 3-Bedroom Home with Vintage Character Welcome to this delightful 3-bedroom, 1-bath brick home full of charm and potential. Inside, you'll find spacious living areas including a large eat-in kitchen, a generous master bedroom, and a double living room—perfect for creating a cozy family room and a separate home office. Upstairs, the unfinished third-story loft offers the opportunity to add a fourth bedroom or a relaxing lounge space. With a little finishing work, this could become a beautiful additional living area with its own closet. The basement also offers great potential, featuring a walk-in access door for easy entry and a large room that could be transformed into a rec room, playroom, or man cave. All appliances are included, saving you thousands on move-in costs! This home comes with: 2 Refrigerators Cook Stove Dishwasher Microwave Washer & Dryer Dehumidifier Window Air Conditioning Unit Portable Air Conditioner Assorted Plug-in Heaters Located in the desirable Northern Reading/Temple area, this home is close to major highways, shopping, schools, and other amenities. Off-street parking is available at the rear of the property via a low-traffic alleyway, with ample space for multiple vehicles. With solid construction, vintage charm, convenient features, and a prime location, this home is a wonderful opportunity to create something special. Open House: May 31st from 1–3 PM Come see this lovely home for yourself—your forever home might be just a visit away!
Zillow last checked: 8 hours ago
Listing updated: August 20, 2025 at 04:13am
Listed by:
John Glick 717-598-7490,
Hostetter Realty LLC
Bought with:
Jose Espinal Gil, RS360737
Coldwell Banker Realty
Source: Bright MLS,MLS#: PABK2057690
Facts & features
Interior
Bedrooms & bathrooms
- Bedrooms: 3
- Bathrooms: 1
- Full bathrooms: 1
Primary bedroom
- Level: Upper
- Area: 225 Square Feet
- Dimensions: 15 X 15
Primary bedroom
- Level: Unspecified
Bedroom 1
- Level: Upper
- Area: 153 Square Feet
- Dimensions: 17 X 9
Bedroom 2
- Level: Upper
- Area: 153 Square Feet
- Dimensions: 17 X 9
Other
- Features: Attic - Walk-Up, Attic - Floored
- Level: Unspecified
Dining room
- Level: Main
- Area: 216 Square Feet
- Dimensions: 18 X 12
Kitchen
- Features: Kitchen - Electric Cooking, Double Sink
- Level: Main
- Area: 196 Square Feet
- Dimensions: 14 X 14
Living room
- Level: Main
- Area: 180 Square Feet
- Dimensions: 18 X 10
Heating
- Hot Water, Natural Gas
Cooling
- Window Unit(s), Other
Appliances
- Included: Dryer, Extra Refrigerator/Freezer, Microwave, Refrigerator, Cooktop, Washer, Water Heater, Dishwasher, Gas Water Heater
- Laundry: In Basement
Features
- Ceiling Fan(s), Eat-in Kitchen
- Flooring: Carpet, Vinyl
- Basement: Other
- Has fireplace: No
Interior area
- Total structure area: 1,652
- Total interior livable area: 1,652 sqft
- Finished area above ground: 1,652
- Finished area below ground: 0
Property
Parking
- Parking features: Driveway, Off Street
- Has uncovered spaces: Yes
Accessibility
- Accessibility features: None
Features
- Levels: Two
- Stories: 2
- Patio & porch: Porch
- Exterior features: Sidewalks, Street Lights
- Pool features: None
Lot
- Size: 6,534 sqft
Details
- Additional structures: Above Grade, Below Grade
- Parcel number: 66530812968148
- Zoning: RES
- Special conditions: Standard
Construction
Type & style
- Home type: SingleFamily
- Architectural style: Traditional
- Property subtype: Single Family Residence
Materials
- Brick
- Foundation: Stone
- Roof: Pitched,Shingle
Condition
- New construction: No
- Year built: 1915
Utilities & green energy
- Electric: 100 Amp Service, Circuit Breakers
- Sewer: Public Sewer
- Water: Public
Community & neighborhood
Location
- Region: Reading
- Subdivision: Hyde Park
- Municipality: MUHLENBERG TWP
Other
Other facts
- Listing agreement: Exclusive Right To Sell
- Listing terms: Conventional,FHA 203(b),Cash
- Ownership: Fee Simple
Price history
| Date | Event | Price |
|---|---|---|
| 8/15/2025 | Sold | $255,000-3.8%$154/sqft |
Source: | ||
| 8/5/2025 | Pending sale | $265,000$160/sqft |
Source: | ||
| 8/5/2025 | Listing removed | $265,000$160/sqft |
Source: | ||
| 6/27/2025 | Pending sale | $265,000$160/sqft |
Source: | ||
| 5/31/2025 | Listed for sale | $265,000+150%$160/sqft |
Source: | ||
Public tax history
| Year | Property taxes | Tax assessment |
|---|---|---|
| 2025 | $3,990 +8.5% | $76,400 |
| 2024 | $3,678 +6.5% | $76,400 |
| 2023 | $3,452 +1.7% | $76,400 |
Find assessor info on the county website
Neighborhood: 19605
Nearby schools
GreatSchools rating
- 5/10C E Cole Intermediate SchoolGrades: 4-6Distance: 0.9 mi
- 3/10Muhlenberg Middle SchoolGrades: 7-9Distance: 0.7 mi
- 3/10Muhlenberg High SchoolGrades: 10-12Distance: 1 mi
Schools provided by the listing agent
- High: Muhlenberg
- District: Muhlenberg
Source: Bright MLS. This data may not be complete. We recommend contacting the local school district to confirm school assignments for this home.
Get pre-qualified for a loan
At Zillow Home Loans, we can pre-qualify you in as little as 5 minutes with no impact to your credit score.An equal housing lender. NMLS #10287.

