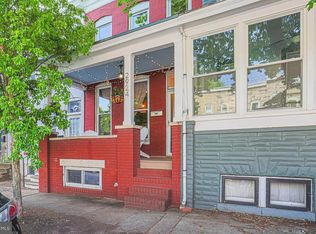Sold for $375,000 on 07/15/24
$375,000
2926 Keswick Rd, Baltimore, MD 21211
3beds
1,608sqft
Townhouse
Built in 1900
3,484.8 Square Feet Lot
$396,700 Zestimate®
$233/sqft
$2,070 Estimated rent
Home value
$396,700
$337,000 - $468,000
$2,070/mo
Zestimate® history
Loading...
Owner options
Explore your selling options
What's special
Easy walking distance to Wyman and Druid Hill Parks, Hampden and Remington shops and restaurants AND Johns Hopkins, this one checks all the boxes! From the 3 season enclosed front porch to the charming fenced backyard, this well maintained 3 BR on a quiet part of Keswick Road will delight. GARAGE parking, 1st floor laundry and powder room. Flexible space at the end of the large kitchen works well as a breakfast room, office or play space. The 2nd floor full bath is luxuriously renovated and the basement partially finished. This girl's coming up on a big birthday; someone lucky is going to get to throw her a party!
Zillow last checked: 8 hours ago
Listing updated: April 15, 2024 at 10:25am
Listed by:
Cara Kohler 443-226-6409,
Compass
Bought with:
Mark Lee, 587666
Cummings & Co. Realtors
Source: Bright MLS,MLS#: MDBA2118062
Facts & features
Interior
Bedrooms & bathrooms
- Bedrooms: 3
- Bathrooms: 2
- Full bathrooms: 1
- 1/2 bathrooms: 1
- Main level bathrooms: 1
Basement
- Area: 564
Heating
- Baseboard, Other, Electric
Cooling
- Ductless, Ceiling Fan(s), Electric
Appliances
- Included: Microwave, Dishwasher, Disposal, Dryer, Ice Maker, Oven/Range - Gas, Refrigerator, Stainless Steel Appliance(s), Washer, Water Heater, Gas Water Heater
- Laundry: Main Level
Features
- Built-in Features, Breakfast Area, Ceiling Fan(s), Floor Plan - Traditional, Formal/Separate Dining Room, Eat-in Kitchen, Upgraded Countertops, Plaster Walls
- Flooring: Hardwood, Terrazzo, Tile/Brick, Wood
- Doors: Storm Door(s)
- Windows: Double Hung, Replacement, Window Treatments
- Basement: Connecting Stairway,Full,Interior Entry,Improved,Partially Finished
- Has fireplace: No
Interior area
- Total structure area: 1,752
- Total interior livable area: 1,608 sqft
- Finished area above ground: 1,188
- Finished area below ground: 420
Property
Parking
- Total spaces: 1
- Parking features: Garage Door Opener, Garage Faces Rear, Detached
- Garage spaces: 1
Accessibility
- Accessibility features: None
Features
- Levels: Three
- Stories: 3
- Patio & porch: Patio
- Exterior features: Lighting, Sidewalks, Street Lights
- Pool features: None
Lot
- Size: 3,484 sqft
Details
- Additional structures: Above Grade, Below Grade
- Parcel number: 0313123501 014
- Zoning: R-7
- Special conditions: Standard
Construction
Type & style
- Home type: Townhouse
- Architectural style: Traditional
- Property subtype: Townhouse
Materials
- Brick, Other
- Foundation: Other
- Roof: Flat
Condition
- Excellent
- New construction: No
- Year built: 1900
Utilities & green energy
- Sewer: Public Sewer
- Water: Public
- Utilities for property: Natural Gas Available, Sewer Available
Community & neighborhood
Location
- Region: Baltimore
- Subdivision: Hampden Historic District
- Municipality: Baltimore City
Other
Other facts
- Listing agreement: Exclusive Right To Sell
- Ownership: Fee Simple
Price history
| Date | Event | Price |
|---|---|---|
| 7/15/2024 | Sold | $375,000$233/sqft |
Source: Public Record Report a problem | ||
| 4/15/2024 | Sold | $375,000+10.6%$233/sqft |
Source: | ||
| 4/6/2024 | Pending sale | $339,000$211/sqft |
Source: | ||
| 3/25/2024 | Contingent | $339,000$211/sqft |
Source: | ||
| 3/20/2024 | Listed for sale | $339,000+32.9%$211/sqft |
Source: | ||
Public tax history
| Year | Property taxes | Tax assessment |
|---|---|---|
| 2025 | -- | $253,700 +1.9% |
| 2024 | $5,876 +1.9% | $249,000 +1.9% |
| 2023 | $5,765 +2% | $244,300 +2% |
Find assessor info on the county website
Neighborhood: Hampden
Nearby schools
GreatSchools rating
- 6/10Hampden Elementary/Middle SchoolGrades: PK-8Distance: 0.7 mi
- 3/10Academy For College And Career ExplorationGrades: 6-12Distance: 0.8 mi
- NAIndependence School Local IGrades: 9-12Distance: 0.8 mi
Schools provided by the listing agent
- District: Baltimore City Public Schools
Source: Bright MLS. This data may not be complete. We recommend contacting the local school district to confirm school assignments for this home.

Get pre-qualified for a loan
At Zillow Home Loans, we can pre-qualify you in as little as 5 minutes with no impact to your credit score.An equal housing lender. NMLS #10287.
Sell for more on Zillow
Get a free Zillow Showcase℠ listing and you could sell for .
$396,700
2% more+ $7,934
With Zillow Showcase(estimated)
$404,634