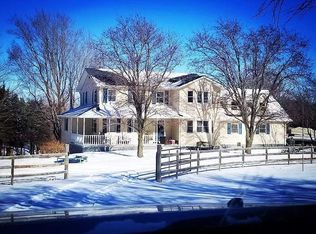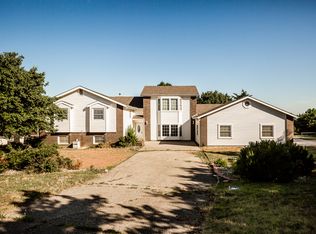This home and property checks off all the boxes. The home sits on 5.9 beautiful acres less than a mile from Milford lake and the boat slips. This beautiful ranch ranch home offers right at 3000 square feet of living space. There are three large bedrooms and three full bathrooms. All of the bedrooms are on the main floor and there is room for additional bedrooms to be added in the basement. There is a nice size eat-in kitchen with a formal dinning room right off the kitchen area. The basement is a walk out and there is a sun porch on both the upper level and the lower level of the house. After experiencing the beautiful home there is so much more to see. There is a 30 X 50 shop that is located close to the house. This shop is both heated and cooled and could be utilized for many different uses. There are several out buildings that could be used to store lawn equipment or yard supplies. This home is surrounded but 5.9 beautlfully treed acres and great to hunt on.
This property is off market, which means it's not currently listed for sale or rent on Zillow. This may be different from what's available on other websites or public sources.


