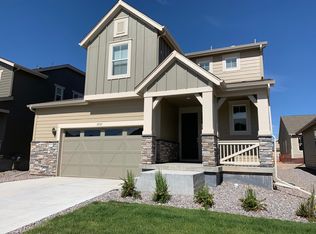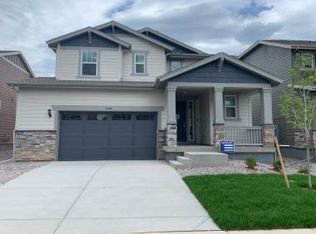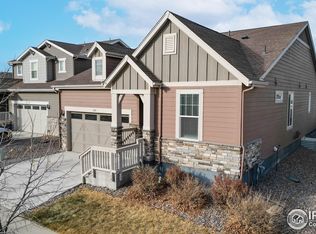Sold for $660,000 on 04/28/23
$660,000
2926 Crusader St, Fort Collins, CO 80524
4beds
4,206sqft
Residential-Detached, Residential
Built in 2019
4,792 Square Feet Lot
$668,600 Zestimate®
$157/sqft
$3,331 Estimated rent
Home value
$668,600
$635,000 - $702,000
$3,331/mo
Zestimate® history
Loading...
Owner options
Explore your selling options
What's special
Assumable VA loan at 3.25%! Short- and long-term rental options with the mother-in-law suite / ADU to generate significant income. This beautiful, like-new home features high ceilings, open floor plan, huge kitchen with stainless steel appliances, 3 large bedrooms upstairs including spacious primary with walk-in closet and private bathroom, sprawling unfinished basement for storage and projects, 3-car tandem garage. Neighborhood includes awesome swimming pool/clubhouse and another under construction, acres of natural area and future city park just a block away, located near tons of east Fort Collins amenities with easy access to I-25.
Zillow last checked: 8 hours ago
Listing updated: August 01, 2024 at 07:58pm
Listed by:
Crisafulli Team team@crisafulliteam.com,
Roots Real Estate,
Daniel Crisafulli 970-237-3744,
Roots Real Estate
Bought with:
Crisafulli Team
Roots Real Estate
Source: IRES,MLS#: 975521
Facts & features
Interior
Bedrooms & bathrooms
- Bedrooms: 4
- Bathrooms: 4
- Full bathrooms: 1
- 3/4 bathrooms: 2
- 1/2 bathrooms: 1
- Main level bedrooms: 1
Primary bedroom
- Area: 224
- Dimensions: 16 x 14
Bedroom 2
- Area: 132
- Dimensions: 12 x 11
Bedroom 3
- Area: 121
- Dimensions: 11 x 11
Bedroom 4
- Area: 154
- Dimensions: 14 x 11
Dining room
- Area: 120
- Dimensions: 12 x 10
Kitchen
- Area: 224
- Dimensions: 16 x 14
Living room
- Area: 240
- Dimensions: 15 x 16
Heating
- Forced Air
Cooling
- Central Air
Appliances
- Included: Gas Range/Oven, Dishwasher, Refrigerator, Washer, Dryer, Microwave
- Laundry: Upper Level
Features
- In-Law Floorplan, Open Floorplan, Walk-In Closet(s), Jack & Jill Bathroom, Kitchen Island, High Ceilings, Open Floor Plan, Walk-in Closet, 9ft+ Ceilings
- Flooring: Tile
- Windows: Window Coverings
- Basement: Full,Unfinished,Built-In Radon
Interior area
- Total structure area: 4,206
- Total interior livable area: 4,206 sqft
- Finished area above ground: 2,691
- Finished area below ground: 1,515
Property
Parking
- Total spaces: 3
- Parking features: Oversized
- Attached garage spaces: 3
- Details: Garage Type: Attached
Features
- Levels: Two
- Stories: 2
- Exterior features: Lighting
- Has view: Yes
- View description: Hills
Lot
- Size: 4,792 sqft
- Features: Curbs, Gutters, Sidewalks, Fire Hydrant within 500 Feet, Lawn Sprinkler System
Details
- Parcel number: R1662585
- Zoning: RL
- Special conditions: Private Owner
Construction
Type & style
- Home type: SingleFamily
- Property subtype: Residential-Detached, Residential
Materials
- Wood/Frame
- Roof: Composition
Condition
- Not New, Previously Owned
- New construction: No
- Year built: 2019
Details
- Builder name: Lennar
Utilities & green energy
- Electric: Electric, City of FTC
- Gas: Natural Gas, Xcel
- Sewer: District Sewer
- Water: District Water, ELCO
- Utilities for property: Natural Gas Available, Electricity Available
Community & neighborhood
Community
- Community features: Clubhouse, Pool, Park, Hiking/Biking Trails
Location
- Region: Fort Collins
- Subdivision: Mosaic
HOA & financial
HOA
- Has HOA: Yes
- HOA fee: $50 monthly
- Services included: Common Amenities, Trash, Management
Other
Other facts
- Listing terms: Cash,Conventional,FHA,VA Loan
- Road surface type: Paved, Asphalt
Price history
| Date | Event | Price |
|---|---|---|
| 4/28/2023 | Sold | $660,000-1.3%$157/sqft |
Source: | ||
| 9/16/2022 | Listed for sale | $669,000-2.2%$159/sqft |
Source: | ||
| 9/16/2022 | Listing removed | -- |
Source: | ||
| 9/7/2022 | Price change | $684,000-0.7%$163/sqft |
Source: | ||
| 8/3/2022 | Price change | $689,000-1.4%$164/sqft |
Source: | ||
Public tax history
| Year | Property taxes | Tax assessment |
|---|---|---|
| 2024 | $3,787 +15.7% | $45,171 -1% |
| 2023 | $3,274 -1% | $45,610 +31.5% |
| 2022 | $3,309 -1.3% | $34,674 -2.8% |
Find assessor info on the county website
Neighborhood: Airpark
Nearby schools
GreatSchools rating
- 5/10Laurel Elementary SchoolGrades: PK-5Distance: 2.3 mi
- 5/10Lincoln Middle SchoolGrades: 6-8Distance: 4.5 mi
- 8/10Fort Collins High SchoolGrades: 9-12Distance: 3.5 mi
Schools provided by the listing agent
- Elementary: Laurel
- Middle: Lincoln
- High: Ft Collins
Source: IRES. This data may not be complete. We recommend contacting the local school district to confirm school assignments for this home.
Get a cash offer in 3 minutes
Find out how much your home could sell for in as little as 3 minutes with a no-obligation cash offer.
Estimated market value
$668,600
Get a cash offer in 3 minutes
Find out how much your home could sell for in as little as 3 minutes with a no-obligation cash offer.
Estimated market value
$668,600


