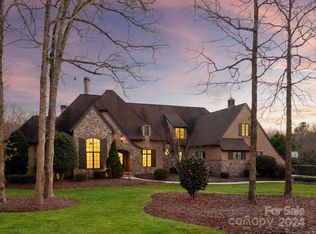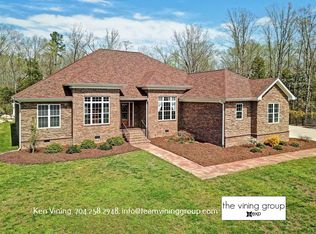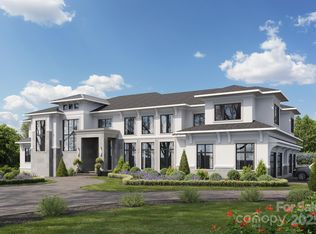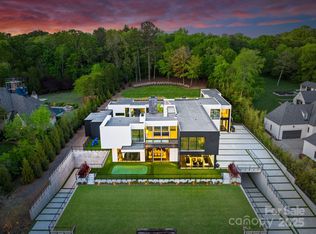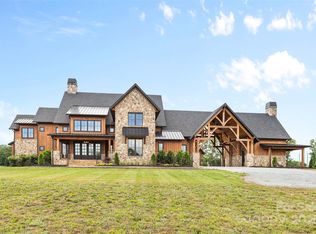"LIVE LIKE A CHAMPION" in this truly One Of One Legacy Estate where luxury, privacy and prestige meet. This 12,000 SF estate on 30-acres offers unrivaled privacy, luxury, and scale. Owned by NBA legend and all-star, this home features soaring 30-ft ceiling in the living room, elevator, exquisite architectural details and grand living spaces. Designed for both entertaining and relaxation, amenities include a regulation lighted basketball court, professional gym with sauna and steam room, home theater, full bar with billiards and 8-car garage. The chef’s kitchen flows into elegant living areas, while the expansive primary suite offers a spa-like retreat. Outdoors, enjoy rolling lawns, private pond, pool and hot tub with cabana, wooded seclusion and multiple outdoor gathering spaces. A gated drive ensures total privacy. Built by and for someone who lives life at the highest level, this estate is a legacy property—rare, refined, and unforgettable. Don't miss your opportunity to live like a champion!
Active
$14,000,000
2926 Crane Rd, Waxhaw, NC 28173
6beds
12,624sqft
Est.:
Single Family Residence
Built in 2004
30 Acres Lot
$-- Zestimate®
$1,109/sqft
$-- HOA
What's special
Gated driveRegulation lighted basketball courtWooded seclusionExquisite architectural detailsGrand living spacesHome theaterFull bar with billiards
- 237 days |
- 6,323 |
- 256 |
Zillow last checked: 8 hours ago
Listing updated: October 09, 2025 at 08:33am
Listing Provided by:
Ben Bowen ben.bowen@premiersir.com,
Premier Sotheby's International Realty
Source: Canopy MLS as distributed by MLS GRID,MLS#: 4262741
Tour with a local agent
Facts & features
Interior
Bedrooms & bathrooms
- Bedrooms: 6
- Bathrooms: 10
- Full bathrooms: 7
- 1/2 bathrooms: 3
- Main level bedrooms: 2
Primary bedroom
- Level: Main
Bedroom s
- Level: Main
Bathroom full
- Level: Main
Bathroom full
- Level: Main
Breakfast
- Level: Main
Dining room
- Level: Main
Great room
- Level: Main
Kitchen
- Level: Main
Living room
- Level: Main
Office
- Level: Main
Heating
- Natural Gas
Cooling
- Central Air
Appliances
- Included: Freezer, Gas Oven, Gas Range, Microwave, Refrigerator
- Laundry: Laundry Room
Features
- Basement: Daylight,Interior Entry,Walk-Out Access,Walk-Up Access
Interior area
- Total structure area: 9,927
- Total interior livable area: 12,624 sqft
- Finished area above ground: 9,927
- Finished area below ground: 2,697
Video & virtual tour
Property
Parking
- Total spaces: 8
- Parking features: Circular Driveway, Driveway, Garage on Main Level
- Garage spaces: 8
- Has uncovered spaces: Yes
Features
- Levels: Two
- Stories: 2
Lot
- Size: 30 Acres
Details
- Parcel number: 06210058
- Zoning: AJ0
- Special conditions: Standard
Construction
Type & style
- Home type: SingleFamily
- Property subtype: Single Family Residence
Materials
- Stucco
Condition
- New construction: No
- Year built: 2004
Utilities & green energy
- Sewer: Septic Installed
- Water: City
Community & HOA
Community
- Subdivision: none
Location
- Region: Waxhaw
Financial & listing details
- Price per square foot: $1,109/sqft
- Tax assessed value: $3,515,400
- Annual tax amount: $27,495
- Date on market: 5/31/2025
- Cumulative days on market: 237 days
- Listing terms: Cash,Conventional
- Road surface type: Concrete, Paved
Estimated market value
Not available
Estimated sales range
Not available
$3,856/mo
Price history
Price history
| Date | Event | Price |
|---|---|---|
| 5/31/2025 | Listed for sale | $14,000,000+797.4%$1,109/sqft |
Source: | ||
| 10/31/2003 | Sold | $1,560,000$124/sqft |
Source: Public Record Report a problem | ||
Public tax history
Public tax history
| Year | Property taxes | Tax assessment |
|---|---|---|
| 2025 | $27,495 +24.6% | $5,917,900 +68.3% |
| 2024 | $22,070 +0.4% | $3,515,400 |
| 2023 | $21,989 | $3,515,400 |
Find assessor info on the county website
BuyAbility℠ payment
Est. payment
$81,080/mo
Principal & interest
$69647
Property taxes
$6533
Home insurance
$4900
Climate risks
Neighborhood: 28173
Nearby schools
GreatSchools rating
- 7/10Sandy Ridge Elementary SchoolGrades: PK-5Distance: 0.3 mi
- 9/10Marvin Ridge Middle SchoolGrades: 6-8Distance: 0.4 mi
- 9/10Marvin Ridge High SchoolGrades: 9-12Distance: 0.3 mi
Schools provided by the listing agent
- Elementary: Sandy Ridge
- Middle: Marvin Ridge
- High: Marvin Ridge
Source: Canopy MLS as distributed by MLS GRID. This data may not be complete. We recommend contacting the local school district to confirm school assignments for this home.
