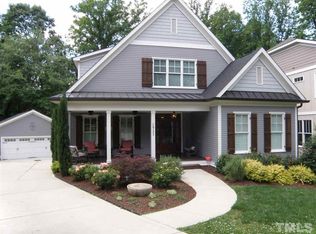Sold for $1,249,000
$1,249,000
2926 Barmettler St, Raleigh, NC 27607
4beds
3,628sqft
Single Family Residence, Residential
Built in 2013
0.4 Acres Lot
$1,221,600 Zestimate®
$344/sqft
$4,878 Estimated rent
Home value
$1,221,600
$1.16M - $1.28M
$4,878/mo
Zestimate® history
Loading...
Owner options
Explore your selling options
What's special
Recent upgrades include: Updated lighting, quartzite countertops, new tile backsplash in the kitchen and wet bar. Granite composite sinks in the kitchen and wet bar. New faucets in kitchen and wet bar. LED undercabinet tape lights, new LED can lights, NEW CARPET, FRESH PAINT. Dedicated office on main floor. Hardwoods throughout first floor. Spacious Primary Suite with 2 closets, shower and separate tub. Finished basement with bonus room, speakers for surround sound and built in cabinets plus a full bath and access to the fenced back yard that has fresh sod. Walk-in conditioned storage off the basement. This is a newer home in an established neighborhood convenient to I440 beltline and 15 minutes to Downtown Raleigh. Near Meredith College and NCSU - Lease option available - contact listing agent for details
Zillow last checked: 8 hours ago
Listing updated: October 28, 2025 at 12:36am
Listed by:
Laura Siegmund 919-696-9088,
Luxe Residential, LLC
Bought with:
Gretchen Coley, 209948
Compass -- Raleigh
Claire Guentz, 348587
Compass -- Raleigh
Source: Doorify MLS,MLS#: 10061125
Facts & features
Interior
Bedrooms & bathrooms
- Bedrooms: 4
- Bathrooms: 5
- Full bathrooms: 4
- 1/2 bathrooms: 1
Heating
- Heat Pump
Cooling
- Central Air
Appliances
- Included: Cooktop, Dishwasher, Disposal, Gas Cooktop, Microwave, Oven, Refrigerator, Tankless Water Heater
- Laundry: Laundry Room
Features
- Bar, Bathtub/Shower Combination, Ceiling Fan(s), Crown Molding, Double Vanity, Dual Closets, Entrance Foyer, High Speed Internet, Pantry, Separate Shower, Smooth Ceilings, Walk-In Closet(s), Wet Bar
- Flooring: Hardwood, Tile
- Basement: Crawl Space, Daylight, Exterior Entry, Finished, Heated, Interior Entry, Partial, Walk-Out Access
Interior area
- Total structure area: 3,628
- Total interior livable area: 3,628 sqft
- Finished area above ground: 2,955
- Finished area below ground: 673
Property
Parking
- Total spaces: 2
- Parking features: Attached Carport, Driveway
- Carport spaces: 2
- Uncovered spaces: 2
Features
- Levels: Two
- Stories: 2
- Patio & porch: Front Porch, Porch, Screened
- Exterior features: Fenced Yard, Private Yard, Rain Gutters
- Fencing: Back Yard, Wrought Iron
- Has view: Yes
Lot
- Size: 0.40 Acres
- Features: Back Yard, City Lot, Cul-De-Sac, Hardwood Trees, Landscaped
Details
- Parcel number: 0794553711
- Special conditions: Seller Licensed Real Estate Professional
Construction
Type & style
- Home type: SingleFamily
- Architectural style: Craftsman, Transitional
- Property subtype: Single Family Residence, Residential
Materials
- HardiPlank Type, Stone
- Foundation: Other
- Roof: Shingle
Condition
- New construction: No
- Year built: 2013
Utilities & green energy
- Sewer: Public Sewer
- Water: Public
- Utilities for property: Electricity Connected, Natural Gas Connected, Sewer Connected, Water Connected
Community & neighborhood
Community
- Community features: None
Location
- Region: Raleigh
- Subdivision: Dixie Forest
Price history
| Date | Event | Price |
|---|---|---|
| 3/18/2025 | Sold | $1,249,000$344/sqft |
Source: | ||
| 1/31/2025 | Pending sale | $1,249,000$344/sqft |
Source: | ||
| 12/4/2024 | Price change | $1,249,000-3.8%$344/sqft |
Source: | ||
| 11/16/2024 | Price change | $1,299,000-3.8%$358/sqft |
Source: | ||
| 10/31/2024 | Listed for sale | $1,350,000+22.7%$372/sqft |
Source: | ||
Public tax history
| Year | Property taxes | Tax assessment |
|---|---|---|
| 2025 | $10,176 +0.4% | $1,164,552 |
| 2024 | $10,134 +10.4% | $1,164,552 +38.6% |
| 2023 | $9,181 +10.9% | $840,475 +3.1% |
Find assessor info on the county website
Neighborhood: Wade
Nearby schools
GreatSchools rating
- 6/10Olds ElementaryGrades: PK-5Distance: 0.4 mi
- 6/10Martin MiddleGrades: 6-8Distance: 1 mi
- 7/10Needham Broughton HighGrades: 9-12Distance: 1.6 mi
Schools provided by the listing agent
- Elementary: Wake - Olds
- Middle: Wake - Martin
- High: Wake - Broughton
Source: Doorify MLS. This data may not be complete. We recommend contacting the local school district to confirm school assignments for this home.
Get a cash offer in 3 minutes
Find out how much your home could sell for in as little as 3 minutes with a no-obligation cash offer.
Estimated market value$1,221,600
Get a cash offer in 3 minutes
Find out how much your home could sell for in as little as 3 minutes with a no-obligation cash offer.
Estimated market value
$1,221,600
