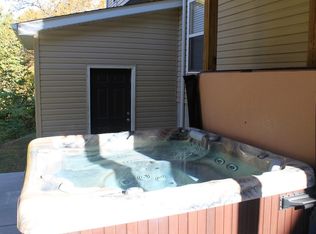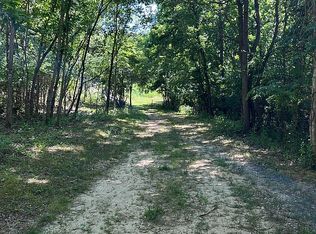New Ranch home under construction. Completion date is approximately 9/15/18. This 3 bedroom 2 bath home will have a 2 car garage with a 3rd pad for parking. The full walk out lower level has a 9 foot pour. The Great room has a raised hearth brick fireplace, vaulted ceiling and beautiful wood floors. The kitchen has beautiful white custom cabinetry, vaulted ceiling and wood flooring. Nice master suite has a luxury master bath with separate shower and soaking tub. Sprayed in wall insulation for added efficiency. Very nice homes, one of the last remaining lots available! Great location, close to shopping and Hwy 30 for commuting.
This property is off market, which means it's not currently listed for sale or rent on Zillow. This may be different from what's available on other websites or public sources.

