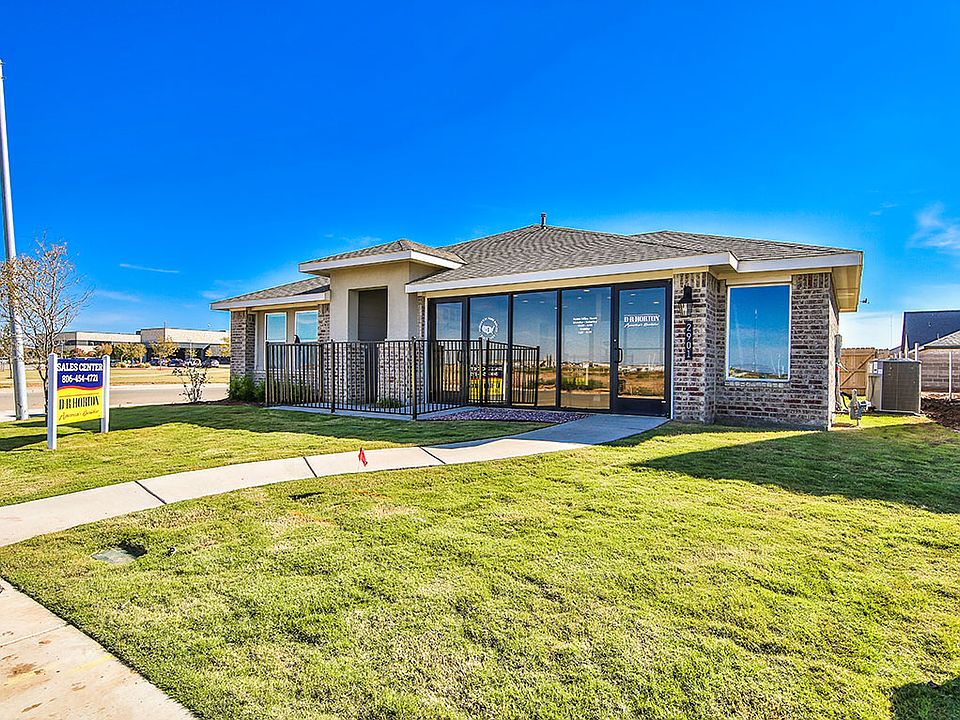Find yourself at 2926 13th St in our beautiful neighborhood of Viridian. The Texas Cali plan is a one-story home featuring 4 bedrooms, 2 baths, and 2 car garage. The long foyer with an entry coat closet leads to the open concept kitchen and breakfast area. The kitchen includes a breakfast bar with beautiful counter tops, stainless steel appliances, corner pantry and opens to the family room. The primary suite features a sloped ceiling and attractive primary bath with dual vanities, water closet and spacious walk-in closet. The standard rear covered patio is located off the breakfast area.
You'll enjoy added security in your new home with our Home is Connected features. Using one central hub that talks to all the devices in your home, you can control the lights, thermostat and locks, all from your cellular device.
New construction
$275,990
2926 134th St, Lubbock, TX 79423
4beds
1,857sqft
Single Family Residence, Residential
Built in 2024
7,405 sqft lot
$273,000 Zestimate®
$149/sqft
$21/mo HOA
What's special
Stainless steel appliancesFamily roomRear covered patioSpacious walk-in closetSloped ceilingBeautiful counter topsOpen concept kitchen
- 14 days
- on Zillow |
- 206 |
- 10 |
Zillow last checked: 7 hours ago
Listing updated: April 18, 2025 at 10:11am
Listed by:
Jason Riebe TREC #0727953 806-777-4524,
WTX Realty, LLC
Source: LBMLS,MLS#: 202553389
Travel times
Schedule tour
Select your preferred tour type — either in-person or real-time video tour — then discuss available options with the builder representative you're connected with.
Select a date
Facts & features
Interior
Bedrooms & bathrooms
- Bedrooms: 4
- Bathrooms: 2
- Full bathrooms: 2
Primary bedroom
- Features: Carpet Flooring
Bedroom 2
- Features: Carpet Flooring
Bedroom 3
- Features: Carpet Flooring
Bedroom 4
- Features: Carpet Flooring
Kitchen
- Features: Granite Counters, Wood Paint Cabinets
Living room
- Features: Luxury Vinyl Flooring
Heating
- Central, Natural Gas
Cooling
- Central Air, Electric
Appliances
- Included: Dishwasher, Disposal, Free-Standing Range, Microwave
Features
- Ceiling Fan(s), Granite Counters, Open Floorplan, Walk-In Closet(s)
- Windows: Double Pane Windows, ENERGY STAR Qualified Windows
- Has basement: No
- Has fireplace: No
Interior area
- Total structure area: 1,857
- Total interior livable area: 1,857 sqft
- Finished area above ground: 1,857
Property
Parking
- Total spaces: 2
- Parking features: Attached, Garage
- Attached garage spaces: 2
Features
- Exterior features: Private Yard
- Fencing: Fenced
Lot
- Size: 7,405 sqft
Details
- Parcel number: R339951
- Special conditions: Standard
Construction
Type & style
- Home type: SingleFamily
- Property subtype: Single Family Residence, Residential
Materials
- Batts Insulation, Brick
- Foundation: Slab
- Roof: Composition
Condition
- New Construction
- New construction: Yes
- Year built: 2024
Details
- Builder name: D.R. Horton
Community & HOA
Community
- Security: Smoke Detector(s)
- Subdivision: Viridian
HOA
- Has HOA: Yes
- HOA fee: $250 annually
Location
- Region: Lubbock
Financial & listing details
- Price per square foot: $149/sqft
- Tax assessed value: $29,364
- Annual tax amount: $3,620
- Date on market: 4/18/2025
- Listing terms: Cash,Conventional,FHA
- Road surface type: All Weather
About the community
Viridian is a new home community in Lubbock, Texas! Viridian Estates is conveniently located south of 130th Street between Indiana & University Avenues. You want the best for your family. So do we. That's why D.R. Horton has been giving America's homeowners quality, value and peace of mind since 1978. Images are representative of plan and may vary as built.
Source: DR Horton

