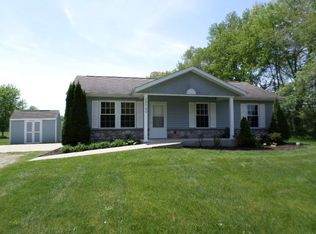Sold
$290,000
29252 Summer Tree Ln, Elkhart, IN 46517
3beds
2,460sqft
Residential, Single Family Residence
Built in 1999
0.36 Acres Lot
$294,600 Zestimate®
$118/sqft
$2,089 Estimated rent
Home value
$294,600
$253,000 - $342,000
$2,089/mo
Zestimate® history
Loading...
Owner options
Explore your selling options
What's special
Exceptionally well kept ranch w/ full basement. 3bdrm, 2bath with 1545 finished SF. 315 SF of basement is finished with egress window and another 915 sf unfinished to expand with additional living space if needed! Huge fenced-in backyard. 2020 expanded oversized patio offers outdoor entertaining area. Cathedral ceilings in main living and kitchen area. Stainless steel appliances w/gas range. Large laundry and storage area, Garden shed. Loft storage in garage. New A/C 2021, NEW ROOF Shingles 2023. New water heater 2022, New well pressure tank 2017,Tile backsplash in kitchen 2022. New kitchen sink 2022.
Zillow last checked: 8 hours ago
Listing updated: July 16, 2025 at 03:26pm
Listing Provided by:
Jennifer O'Shea 765-426-0425,
Keller Williams Indy Metro NE
Bought with:
Non-BLC Member
MIBOR REALTOR® Association
Source: MIBOR as distributed by MLS GRID,MLS#: 22034468
Facts & features
Interior
Bedrooms & bathrooms
- Bedrooms: 3
- Bathrooms: 2
- Full bathrooms: 2
- Main level bathrooms: 2
- Main level bedrooms: 3
Primary bedroom
- Level: Main
- Area: 130 Square Feet
- Dimensions: 13x10
Bedroom 2
- Level: Main
- Area: 130 Square Feet
- Dimensions: 13x10
Bedroom 3
- Level: Main
- Area: 121 Square Feet
- Dimensions: 11x11
Family room
- Level: Basement
- Area: 300 Square Feet
- Dimensions: 20x15
Kitchen
- Level: Main
- Area: 170 Square Feet
- Dimensions: 17x10
Laundry
- Features: Other
- Level: Basement
- Area: 640 Square Feet
- Dimensions: 40x16
Living room
- Level: Main
- Area: 221 Square Feet
- Dimensions: 17x13
Heating
- Forced Air, Natural Gas
Cooling
- Central Air
Appliances
- Included: Dishwasher, Disposal, Gas Water Heater, Gas Oven, Refrigerator
- Laundry: Connections Some
Features
- Cathedral Ceiling(s), Eat-in Kitchen, Walk-In Closet(s)
- Basement: Egress Window(s),Partially Finished,Storage Space
Interior area
- Total structure area: 2,460
- Total interior livable area: 2,460 sqft
- Finished area below ground: 307
Property
Parking
- Total spaces: 2
- Parking features: Attached
- Attached garage spaces: 2
Features
- Levels: One
- Stories: 1
- Patio & porch: Patio
- Fencing: Fenced,Chain Link,Fence Complete
Lot
- Size: 0.36 Acres
- Features: Sidewalks
Details
- Parcel number: 200523251034000001
- Horse amenities: None
Construction
Type & style
- Home type: SingleFamily
- Architectural style: Ranch
- Property subtype: Residential, Single Family Residence
Materials
- Vinyl Siding
- Foundation: Concrete Perimeter
Condition
- New construction: No
- Year built: 1999
Utilities & green energy
- Water: Private
Community & neighborhood
Location
- Region: Elkhart
- Subdivision: Subdivision Not Available See Legal
Price history
| Date | Event | Price |
|---|---|---|
| 7/15/2025 | Sold | $290,000$118/sqft |
Source: | ||
| 5/2/2025 | Pending sale | $290,000$118/sqft |
Source: | ||
| 4/24/2025 | Listed for sale | $290,000+78.5% |
Source: | ||
| 5/4/2017 | Sold | $162,500-1.2% |
Source: | ||
| 4/1/2017 | Listed for sale | $164,500+17.5%$67/sqft |
Source: Realty Group Resources #201713233 | ||
Public tax history
| Year | Property taxes | Tax assessment |
|---|---|---|
| 2024 | $2,031 +6.9% | $247,400 +6.9% |
| 2023 | $1,900 +19.5% | $231,400 +11.6% |
| 2022 | $1,590 +13% | $207,400 +16.5% |
Find assessor info on the county website
Neighborhood: 46517
Nearby schools
GreatSchools rating
- 8/10Jimtown Intermediate SchoolGrades: 3-6Distance: 0.4 mi
- 9/10Jimtown Junior High SchoolGrades: 7-8Distance: 0.5 mi
- 4/10Jimtown High SchoolGrades: 9-12Distance: 0.7 mi
Schools provided by the listing agent
- Elementary: Jimtown Elementary School
- Middle: Jimtown Junior High School
- High: Jimtown High School
Source: MIBOR as distributed by MLS GRID. This data may not be complete. We recommend contacting the local school district to confirm school assignments for this home.

Get pre-qualified for a loan
At Zillow Home Loans, we can pre-qualify you in as little as 5 minutes with no impact to your credit score.An equal housing lender. NMLS #10287.
Sell for more on Zillow
Get a free Zillow Showcase℠ listing and you could sell for .
$294,600
2% more+ $5,892
With Zillow Showcase(estimated)
$300,492