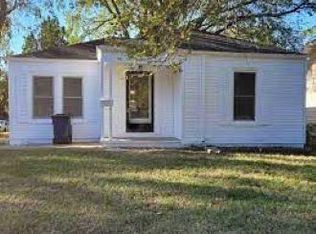Sold
Price Unknown
2925 W Maple St, Wichita, KS 67213
2beds
741sqft
Single Family Onsite Built
Built in 1930
6,969.6 Square Feet Lot
$103,400 Zestimate®
$--/sqft
$927 Estimated rent
Home value
$103,400
$93,000 - $114,000
$927/mo
Zestimate® history
Loading...
Owner options
Explore your selling options
What's special
Charming and conveniently located, this inviting 2 bed, 1 bath home sits near the vibrant Delano district. Recently updated with a modern touch, the home boasts new kitchen countertops and backsplash, new bathroom fixtures, new light fixtures, along with plush new carpets throughout and fresh interior and exterior paint. Embracing a sense of coziness and privacy, the property sits back from the main road and features a fenced yard on a spacious lot, complemented by a one-car garage for convenience. Inside, a generous laundry/mud room adds practicality to the layout. With its blend of style and functionality, this residence offers a delightful living experience in a sought-after locale. Schedule your showing today!
Zillow last checked: 8 hours ago
Listing updated: October 25, 2023 at 08:04pm
Listed by:
Brandy Yarnell CELL:316-558-1998,
Keller Williams Signature Partners, LLC
Source: SCKMLS,MLS#: 628754
Facts & features
Interior
Bedrooms & bathrooms
- Bedrooms: 2
- Bathrooms: 1
- Full bathrooms: 1
Primary bedroom
- Description: Carpet
- Level: Main
- Area: 100
- Dimensions: 10x10
Bedroom
- Description: Carpet
- Level: Main
- Area: 90
- Dimensions: 9x10
Kitchen
- Description: Tile
- Level: Main
- Area: 130
- Dimensions: 10x13
Laundry
- Description: Tile
- Level: Main
- Area: 100
- Dimensions: 10x10
Living room
- Description: Carpet
- Level: Main
- Area: 204
- Dimensions: 12x17
Heating
- Forced Air, Natural Gas
Cooling
- Central Air, Electric
Appliances
- Included: None
- Laundry: Main Level, Laundry Room, 220 equipment
Features
- Basement: None
- Has fireplace: No
Interior area
- Total interior livable area: 741 sqft
- Finished area above ground: 741
- Finished area below ground: 0
Property
Parking
- Total spaces: 1
- Parking features: Detached
- Garage spaces: 1
Features
- Levels: One
- Stories: 1
- Exterior features: Guttering - ALL
- Fencing: Chain Link
Lot
- Size: 6,969 sqft
- Features: Corner Lot
Details
- Parcel number: 00203157
Construction
Type & style
- Home type: SingleFamily
- Architectural style: Bungalow
- Property subtype: Single Family Onsite Built
Materials
- Frame
- Foundation: None, Crawl Space
- Roof: Composition
Condition
- Year built: 1930
Utilities & green energy
- Gas: Natural Gas Available
- Utilities for property: Sewer Available, Natural Gas Available, Public
Community & neighborhood
Location
- Region: Wichita
- Subdivision: STEWARTS
HOA & financial
HOA
- Has HOA: No
Other
Other facts
- Ownership: Individual
- Road surface type: Paved
Price history
Price history is unavailable.
Public tax history
| Year | Property taxes | Tax assessment |
|---|---|---|
| 2024 | $518 +14.3% | $5,429 +16.3% |
| 2023 | $453 -0.2% | $4,670 |
| 2022 | $454 -4.1% | -- |
Find assessor info on the county website
Neighborhood: Sunflower
Nearby schools
GreatSchools rating
- 4/10Lawrence Elementary SchoolGrades: PK-5Distance: 0.3 mi
- NALevy Sp Ed CenterGrades: 1-12Distance: 3.2 mi
- 1/10West High SchoolGrades: 9-12Distance: 1.7 mi
Schools provided by the listing agent
- Elementary: Lawrence
- Middle: Hadley
- High: West
Source: SCKMLS. This data may not be complete. We recommend contacting the local school district to confirm school assignments for this home.
