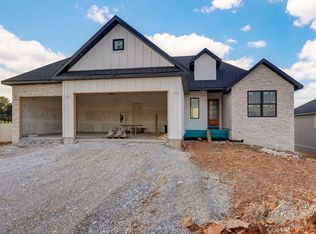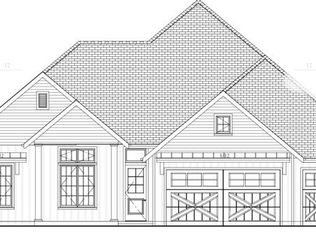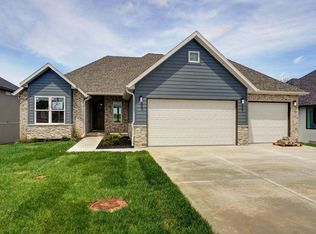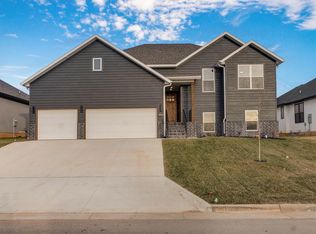Closed
Price Unknown
2925 W Edward Street, Springfield, MO 65810
5beds
3,558sqft
Single Family Residence
Built in 2025
0.25 Acres Lot
$641,800 Zestimate®
$--/sqft
$3,155 Estimated rent
Home value
$641,800
$584,000 - $700,000
$3,155/mo
Zestimate® history
Loading...
Owner options
Explore your selling options
What's special
100% Completed. Seller to include fence. Stunning Walkout Basement Home in Woodvale - SW Springfield's Most Desirable CommunityWelcome to one of the final opportunities to own a walkout basement home in the sought-after Woodvale community. This beautifully designed residence offers exceptional curb appeal with a modern color palette and impressive architectural details that set the tone from the moment you arrive.Step through the oversized 8-foot front door and into a thoughtfully crafted interior featuring a custom iron staircase railing and an open-concept layout. The kitchen is a true showstopper--designed for both function and style--with ceiling-height cabinetry, quartz countertops, a gas range with built-in air fryer, custom vent hood, soft-close cabinets, and a hidden walk-in pantry.The main level includes three spacious bedrooms and two full bathrooms. The owner's suite is a private retreat with a pass-through laundry room, free-standing soaking tub, and designer finishes throughout.Downstairs, the walkout basement offers generous living space complete with a wet bar--perfect for entertaining--additional bedrooms, a full bathroom, and abundant storage.Enjoy unforgettable evenings with breathtaking sunsets and peaceful views, thanks to the home's unique position backing up to open fields--no rear neighbors.Don't miss your chance to own this extraordinary home in one of Springfield's most coveted neighborhoods.
Zillow last checked: 8 hours ago
Listing updated: October 12, 2025 at 05:08pm
Listed by:
Tyler Richardson 417-773-5168,
Keller Williams
Bought with:
Tyler Richardson, 2014032729
Keller Williams
Source: SOMOMLS,MLS#: 60302759
Facts & features
Interior
Bedrooms & bathrooms
- Bedrooms: 5
- Bathrooms: 3
- Full bathrooms: 3
Heating
- Central, Natural Gas
Cooling
- Central Air, Ceiling Fan(s)
Appliances
- Included: Dishwasher, Gas Water Heater, Free-Standing Gas Oven, Microwave, Disposal
- Laundry: In Basement, W/D Hookup
Features
- Sound System, Internet - Fiber Optic, Soaking Tub, Granite Counters, High Ceilings, Walk-In Closet(s), Walk-in Shower
- Flooring: Carpet, Vinyl, Tile
- Windows: Double Pane Windows
- Basement: Finished,Full
- Has fireplace: Yes
- Fireplace features: Electric, Blower Fan
Interior area
- Total structure area: 3,558
- Total interior livable area: 3,558 sqft
- Finished area above ground: 1,779
- Finished area below ground: 1,779
Property
Parking
- Total spaces: 3
- Parking features: Garage Door Opener, Garage Faces Front
- Attached garage spaces: 3
Features
- Levels: Two
- Stories: 2
- Patio & porch: Covered
- Fencing: Partial,Privacy
- Has view: Yes
- View description: City
Lot
- Size: 0.25 Acres
Details
- Parcel number: N/A
Construction
Type & style
- Home type: SingleFamily
- Property subtype: Single Family Residence
Materials
- Stone, Vinyl Siding
- Foundation: Brick/Mortar, Poured Concrete
- Roof: Composition
Condition
- New construction: Yes
- Year built: 2025
Utilities & green energy
- Sewer: Public Sewer
- Water: Public
Green energy
- Energy efficient items: High Efficiency - 90%+
Community & neighborhood
Security
- Security features: Smoke Detector(s)
Location
- Region: Springfield
- Subdivision: Woodvale
HOA & financial
HOA
- HOA fee: $400 annually
- Services included: Common Area Maintenance, Pool
Other
Other facts
- Listing terms: Cash,VA Loan,FHA,Conventional
- Road surface type: Asphalt, Concrete
Price history
| Date | Event | Price |
|---|---|---|
| 10/10/2025 | Sold | -- |
Source: | ||
| 9/18/2025 | Pending sale | $649,900$183/sqft |
Source: | ||
| 8/21/2025 | Listed for sale | $649,900$183/sqft |
Source: | ||
Public tax history
Tax history is unavailable.
Neighborhood: 65810
Nearby schools
GreatSchools rating
- 10/10David Harrison Elementary SchoolGrades: PK-4Distance: 0.1 mi
- 8/10Cherokee Middle SchoolGrades: 6-8Distance: 2.7 mi
- 8/10Kickapoo High SchoolGrades: 9-12Distance: 3 mi
Schools provided by the listing agent
- Elementary: SGF-Harrison/Wilsons
- Middle: SGF-Cherokee
- High: SGF-Kickapoo
Source: SOMOMLS. This data may not be complete. We recommend contacting the local school district to confirm school assignments for this home.



