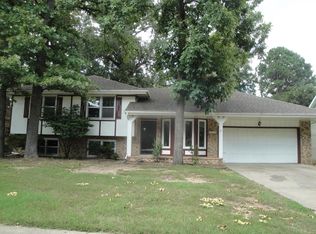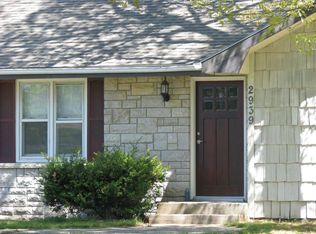Closed
Price Unknown
2925 W Cherokee Street, Springfield, MO 65807
4beds
1,992sqft
Single Family Residence
Built in 1976
10,454.4 Square Feet Lot
$254,900 Zestimate®
$--/sqft
$1,760 Estimated rent
Home value
$254,900
$232,000 - $280,000
$1,760/mo
Zestimate® history
Loading...
Owner options
Explore your selling options
What's special
Walking distance to Nathaniel Greene Park and trails! This 4 bed/ 2 bath house offers and open living room with vaulted ceilings, fresh paint + flooring, and a spacious fully fenced backyard. Inside, discover the living room/hearth room with wood burning fireplace and sliding door access to the back patio. The kitchen offers a newer microwave/dishwasher, dining area with bay windows, and laundry closet with extra pantry storage. The primary suite features a walk-in tiled shower with dual showerheads. 2 more bedrooms on the main level share a full hall bathroom. The 4th bedroom is upstairs and also makes a great playroom/office. 2 car attached garage. Quick access to shopping, James river freeway, and enjoy little traffic on this quiet street.
Zillow last checked: 8 hours ago
Listing updated: January 22, 2026 at 12:03pm
Listed by:
Adam Graddy 417-501-5091,
Keller Williams
Bought with:
Heintz & Nunn Group, 2014005951
Murney Associates - Primrose
Source: SOMOMLS,MLS#: 60290145
Facts & features
Interior
Bedrooms & bathrooms
- Bedrooms: 4
- Bathrooms: 2
- Full bathrooms: 2
Heating
- Forced Air, Central, Fireplace(s), Natural Gas
Cooling
- Central Air, Ceiling Fan(s)
Appliances
- Included: Dishwasher, Gas Water Heater, Free-Standing Electric Oven, Microwave, Disposal
- Laundry: Main Level, Laundry Room, W/D Hookup
Features
- Walk-in Shower, Internet - Fiber Optic, Vaulted Ceiling(s), Walk-In Closet(s)
- Flooring: Tile, Vinyl
- Windows: Single Pane, Storm Window(s)
- Has basement: No
- Has fireplace: Yes
- Fireplace features: Wood Burning
Interior area
- Total structure area: 1,992
- Total interior livable area: 1,992 sqft
- Finished area above ground: 1,992
- Finished area below ground: 0
Property
Parking
- Total spaces: 2
- Parking features: Driveway, Paved, Garage Faces Front
- Attached garage spaces: 2
- Has uncovered spaces: Yes
Features
- Levels: Two
- Stories: 1
- Patio & porch: Patio
- Exterior features: Rain Gutters
- Fencing: Privacy,Wood
Lot
- Size: 10,454 sqft
- Features: Landscaped, Level
Details
- Parcel number: 1333105073
Construction
Type & style
- Home type: SingleFamily
- Architectural style: Traditional
- Property subtype: Single Family Residence
Materials
- Wood Siding
- Foundation: Poured Concrete, Crawl Space, Vapor Barrier
- Roof: Composition
Condition
- Year built: 1976
Utilities & green energy
- Sewer: Public Sewer
- Water: Public
Community & neighborhood
Security
- Security features: Smoke Detector(s)
Location
- Region: Springfield
- Subdivision: Marlborough Woods
Other
Other facts
- Listing terms: Cash,VA Loan,FHA,Conventional
- Road surface type: Asphalt, Concrete
Price history
| Date | Event | Price |
|---|---|---|
| 6/5/2025 | Sold | -- |
Source: | ||
| 4/30/2025 | Pending sale | $260,000$131/sqft |
Source: | ||
| 4/23/2025 | Price change | $260,000-5.5%$131/sqft |
Source: | ||
| 3/26/2025 | Listed for sale | $275,000+189.8%$138/sqft |
Source: | ||
| 2/4/2014 | Sold | -- |
Source: Agent Provided Report a problem | ||
Public tax history
| Year | Property taxes | Tax assessment |
|---|---|---|
| 2024 | $1,543 +0.6% | $28,750 |
| 2023 | $1,534 +11.1% | $28,750 +13.8% |
| 2022 | $1,380 +0% | $25,270 |
Find assessor info on the county website
Neighborhood: Sherwood
Nearby schools
GreatSchools rating
- 6/10Sherwood Elementary SchoolGrades: K-5Distance: 0.7 mi
- 8/10Carver Middle SchoolGrades: 6-8Distance: 1.4 mi
- 4/10Parkview High SchoolGrades: 9-12Distance: 2.3 mi
Schools provided by the listing agent
- Elementary: SGF-Sherwood
- Middle: SGF-Carver
- High: SGF-Parkview
Source: SOMOMLS. This data may not be complete. We recommend contacting the local school district to confirm school assignments for this home.

