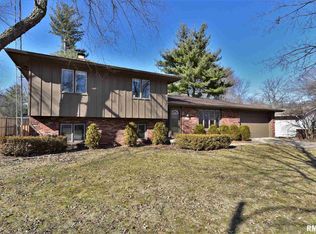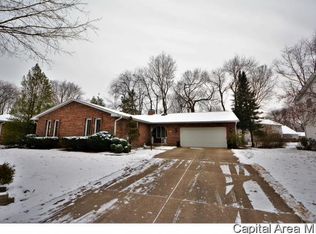Sold for $290,000 on 05/08/25
$290,000
2925 Victoria Dr, Springfield, IL 62704
4beds
3,108sqft
Single Family Residence, Residential
Built in 1978
0.29 Acres Lot
$299,400 Zestimate®
$93/sqft
$2,765 Estimated rent
Home value
$299,400
$281,000 - $317,000
$2,765/mo
Zestimate® history
Loading...
Owner options
Explore your selling options
What's special
You are sure to love this well-maintained two-story home with a basement and 2.5 car attached garage on the Westside of Springfield. This spacious 4-bedroom/ 2-bathroom (plus 2 half bathrooms!) home sits on a large corner lot in a quiet and established neighborhood conveniently located right off Veterans Parkway. Westside shopping and restaurants are just minutes away. Inside you'll find a finished basement with a kitchen, potential office space, and a bathroom. The exterior of this home features a well-manicured yard with great curb appeal and a large, covered front porch to enjoy your coffee. It also has a fenced in backyard with a covered deck and paved patio, perfect for grilling and entertaining.
Zillow last checked: 8 hours ago
Listing updated: May 08, 2025 at 01:15pm
Listed by:
Jim Fulgenzi Mobl:217-341-5393,
RE/MAX Professionals
Bought with:
Ketki Arya, 475167877
The Real Estate Group, Inc.
Source: RMLS Alliance,MLS#: CA1035164 Originating MLS: Capital Area Association of Realtors
Originating MLS: Capital Area Association of Realtors

Facts & features
Interior
Bedrooms & bathrooms
- Bedrooms: 4
- Bathrooms: 4
- Full bathrooms: 2
- 1/2 bathrooms: 2
Bedroom 1
- Level: Upper
- Dimensions: 11ft 8in x 17ft 1in
Bedroom 2
- Level: Upper
- Dimensions: 17ft 0in x 11ft 0in
Bedroom 3
- Level: Upper
- Dimensions: 11ft 11in x 13ft 5in
Bedroom 4
- Level: Upper
- Dimensions: 11ft 5in x 12ft 4in
Other
- Level: Main
- Dimensions: 11ft 9in x 10ft 8in
Other
- Area: 828
Family room
- Level: Main
- Dimensions: 18ft 9in x 13ft 4in
Kitchen
- Level: Main
- Dimensions: 12ft 0in x 13ft 4in
Laundry
- Level: Lower
- Dimensions: 20ft 11in x 13ft 2in
Living room
- Level: Main
- Dimensions: 19ft 5in x 13ft 1in
Main level
- Area: 1140
Upper level
- Area: 1140
Heating
- Electric, Heat Pump
Cooling
- Central Air, Heat Pump
Appliances
- Included: Dishwasher, Microwave, Range, Refrigerator, Trash Compactor
Features
- Ceiling Fan(s)
- Basement: Full,Partially Finished
- Number of fireplaces: 1
- Fireplace features: Family Room, Wood Burning
Interior area
- Total structure area: 2,280
- Total interior livable area: 3,108 sqft
Property
Parking
- Total spaces: 2.5
- Parking features: Attached
- Attached garage spaces: 2.5
- Details: Number Of Garage Remotes: 2
Features
- Levels: Two
- Patio & porch: Deck, Patio, Porch
Lot
- Size: 0.29 Acres
- Dimensions: 90 x 140
- Features: Corner Lot
Details
- Parcel number: 1431.0101016
- Other equipment: Radon Mitigation System
Construction
Type & style
- Home type: SingleFamily
- Property subtype: Single Family Residence, Residential
Materials
- Brick, Vinyl Siding
- Roof: Shingle
Condition
- New construction: No
- Year built: 1978
Utilities & green energy
- Sewer: Public Sewer
- Water: Ejector Pump, Public
Community & neighborhood
Location
- Region: Springfield
- Subdivision: Woodlake Estates
HOA & financial
HOA
- Has HOA: Yes
- Services included: Other
Other
Other facts
- Road surface type: Paved
Price history
| Date | Event | Price |
|---|---|---|
| 5/8/2025 | Sold | $290,000+0%$93/sqft |
Source: | ||
| 3/29/2025 | Pending sale | $289,900$93/sqft |
Source: | ||
| 3/26/2025 | Listed for sale | $289,900+23.4%$93/sqft |
Source: | ||
| 12/22/2016 | Listing removed | $234,900$76/sqft |
Source: Re/Max Professionals #163776 | ||
| 6/21/2016 | Listed for sale | $234,900+25.3%$76/sqft |
Source: Re/Max Professionals #163776 | ||
Public tax history
| Year | Property taxes | Tax assessment |
|---|---|---|
| 2024 | $6,899 +4.7% | $88,138 +9.5% |
| 2023 | $6,587 +4.5% | $80,506 +5.4% |
| 2022 | $6,306 +3.8% | $76,367 +3.9% |
Find assessor info on the county website
Neighborhood: 62704
Nearby schools
GreatSchools rating
- 3/10Dubois Elementary SchoolGrades: K-5Distance: 2 mi
- 2/10U S Grant Middle SchoolGrades: 6-8Distance: 1.4 mi
- 7/10Springfield High SchoolGrades: 9-12Distance: 2.6 mi

Get pre-qualified for a loan
At Zillow Home Loans, we can pre-qualify you in as little as 5 minutes with no impact to your credit score.An equal housing lender. NMLS #10287.

