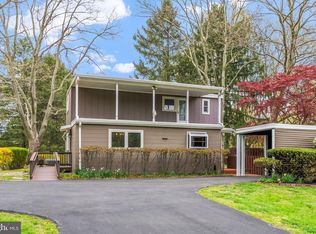Come see how some recent remodeling and decorating has changed this house. Hardwood floors throughout the first floor and stairs expertly refinished and most rooms freshly painted. This contemporary-flair custom designed house has a unique floor plan that provides comfortable daily life and great entertaining, inside and out. Just over a mile from Peddler's Village, it features a main floor bedroom with two closets, high beamed ceiling and wall of built-ins. Also on the this level is a full bath, gathering room/dining area with slider to pergola covered patio with a mature wisteria entwined , a living room with fireplace, a great kitchen with one side for cooking, prep and eating at granite counter and other side for storage and laundry. Plus there is a just remodeled and newly carpeted family room or 4th bedroom. Upstairs are two large bedrooms with plenty of closet space, linen closet and a full bathroom. For storage there is an unfinished basement and outside there is a detached 3-sided open garage with storage area in the rear next to a door that leads to a couple of steps into the kitchen. This is a special home in a great location close to all the amenities of Doylestown and New Hope and it is in the highly sought-after New Hope-Solebury School District. This house is waiting for a discerning buyer that appreciates the opportunity to create an exceptional home that reflects your personality and lifestyle. The acre of land provides a fabulous setting for relaxing and entertaining. Come see it, fall in love and make it into an even more outstanding home that reflects your vision. Low taxes, privacy, mature trees, charm plus a motivated seller. Welcome home! 2020-12-15
This property is off market, which means it's not currently listed for sale or rent on Zillow. This may be different from what's available on other websites or public sources.

