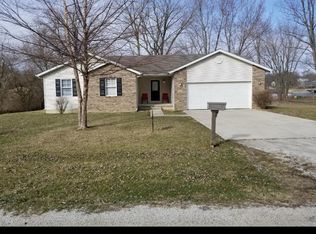Enjoy gorgeous lake views from your HUGE 23 x 23 sun porch or double private balconies. Sellers have converted this home into a stunning 5 bedroom and 3.5 bath 2 story. Unique layout with way above average upgrades throughout to include, granite kitchen tops, custom cabinetry, two master suites with jetted tubs, replacement windows & so much more! Highly desirable lake level lot with lake frontage for easy access for Kayaks, Canoes and fishing fun! Mt Zion school district with bus pick up. Great home to entertain and just steps to the Swim Club.
This property is off market, which means it's not currently listed for sale or rent on Zillow. This may be different from what's available on other websites or public sources.
