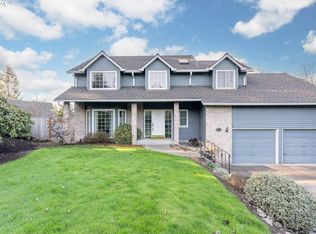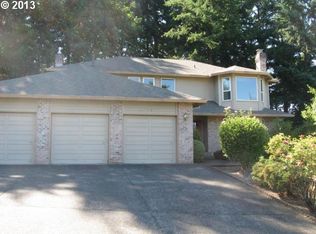Sold
$800,000
2925 SW Luradel Ln, Portland, OR 97219
3beds
2,367sqft
Residential, Single Family Residence
Built in 1987
0.27 Acres Lot
$777,600 Zestimate®
$338/sqft
$4,034 Estimated rent
Home value
$777,600
$715,000 - $840,000
$4,034/mo
Zestimate® history
Loading...
Owner options
Explore your selling options
What's special
Welcome to this beautifully remodeled contemporary home, where modern-day updates, style & functionality offer the perfect balance for a comfortable living. Nestled in the highly desirable SW Portland location, on a quiet cul-de-sac, this home provides an easy access to I-5 & only steps from the 17-acre Maricara Natural Area. Step inside and be greeted by the fresh interior paint in inviting tones, elegant European white oak floors, the airy & bright spaces. The main level showcases living room w/ gas fireplace connecting to the dining room which leads into the gorgeous kitchen. The fully remodeled kitchen (2023) features eating area, shaker cabinets, stunning quartz counters & island, beautiful tile backsplash, SS appliances & a top-rated Bosch 5-burner gas range w/ warming drawer to satisfy the chef in you. The nook w/ wrought iron railing overlooks the generously sized family room w/ gas fireplace where the gleaming hardwood floors continue to the newly remodeled powder room (2024). The very open floorplan allows you to play, cook, and entertain easily. Upstairs retreat to the private & spacious primary suite w/ 2 walk-in closets, 2 additional bedrooms and a full bathroom. The remodeled primary bathroom (2024) offers jetted tub & new LVP flooring, double-sink vanity, fixtures, walk-in shower w/ tile walls, tile floor, half-wall glass & glass door. The large, level, and private fenced yard accessible from 2 new sliding doors (2023) offers sunny gardening areas, a two-tiered deck w/ wrought iron railing & a charming pergola – ideal for outdoor gatherings & celebrations. The long & spacious driveway offers parking for multiple cars, complemented by an oversized 2-car garage w/ tons of storage & built-ins. The conveniently attached workshop is equipped w/ ample cabinets & counters providing a perfect space for various hobbies & projects. Fresh exterior paint (3/4 sides) too. Don't miss this one! [Home Energy Score = 3. HES Report at https://rpt.greenbuildingregistry.com/hes/OR10233076]
Zillow last checked: 8 hours ago
Listing updated: November 12, 2024 at 02:46am
Listed by:
Amanda Tahayori 503-329-6114,
MORE Realty
Bought with:
Nicole Jochum, 201240408
ELEETE Real Estate
Source: RMLS (OR),MLS#: 24198983
Facts & features
Interior
Bedrooms & bathrooms
- Bedrooms: 3
- Bathrooms: 3
- Full bathrooms: 2
- Partial bathrooms: 1
- Main level bathrooms: 1
Primary bedroom
- Features: Ceiling Fan, Skylight, Double Sinks, Jetted Tub, Suite, Walkin Closet, Walkin Shower, Wallto Wall Carpet
- Level: Upper
- Area: 210
- Dimensions: 15 x 14
Bedroom 2
- Features: Closet, Wallto Wall Carpet
- Level: Upper
- Area: 140
- Dimensions: 10 x 14
Bedroom 3
- Features: Closet, Wallto Wall Carpet
- Level: Upper
- Area: 143
- Dimensions: 11 x 13
Dining room
- Features: Hardwood Floors
- Level: Main
- Area: 192
- Dimensions: 12 x 16
Family room
- Features: Fireplace, Hardwood Floors, Sliding Doors
- Level: Main
- Area: 378
- Dimensions: 21 x 18
Kitchen
- Features: Builtin Range, Dishwasher, Gas Appliances, Hardwood Floors, Island, Microwave, Nook, Sliding Doors, Free Standing Refrigerator, Quartz
- Level: Main
- Area: 256
- Width: 16
Living room
- Features: Fireplace, Formal, Hardwood Floors
- Level: Main
- Area: 255
- Dimensions: 17 x 15
Heating
- Forced Air 90, Fireplace(s)
Cooling
- Central Air
Appliances
- Included: Built-In Range, Convection Oven, Dishwasher, Disposal, Free-Standing Refrigerator, Gas Appliances, Microwave, Plumbed For Ice Maker, Range Hood, Stainless Steel Appliance(s), Washer/Dryer, Gas Water Heater, Tank Water Heater
- Laundry: Laundry Room
Features
- Ceiling Fan(s), Quartz, Built-in Features, Closet, Kitchen Island, Nook, Formal, Double Vanity, Suite, Walk-In Closet(s), Walkin Shower
- Flooring: Hardwood, Vinyl, Wall to Wall Carpet
- Doors: Sliding Doors
- Windows: Double Pane Windows, Skylight(s)
- Basement: Crawl Space
- Number of fireplaces: 2
- Fireplace features: Gas
Interior area
- Total structure area: 2,367
- Total interior livable area: 2,367 sqft
Property
Parking
- Total spaces: 2
- Parking features: Driveway, On Street, Garage Door Opener, Attached, Oversized
- Attached garage spaces: 2
- Has uncovered spaces: Yes
Features
- Stories: 2
- Patio & porch: Deck
- Exterior features: Yard
- Has spa: Yes
- Spa features: Bath
- Fencing: Fenced
Lot
- Size: 0.27 Acres
- Features: Cul-De-Sac, Gentle Sloping, Level, Private, Sprinkler, SqFt 10000 to 14999
Details
- Additional structures: Gazebo, Workshop
- Parcel number: R148195
Construction
Type & style
- Home type: SingleFamily
- Architectural style: Contemporary
- Property subtype: Residential, Single Family Residence
Materials
- Brick, Wood Siding
- Foundation: Concrete Perimeter
- Roof: Composition
Condition
- Updated/Remodeled
- New construction: No
- Year built: 1987
Utilities & green energy
- Gas: Gas
- Sewer: Public Sewer
- Water: Public
Community & neighborhood
Location
- Region: Portland
- Subdivision: Dove Park / Southwest Portland
Other
Other facts
- Listing terms: Cash,Conventional,FHA,VA Loan
- Road surface type: Paved
Price history
| Date | Event | Price |
|---|---|---|
| 11/12/2024 | Sold | $800,000+6.7%$338/sqft |
Source: | ||
| 10/22/2024 | Pending sale | $749,900$317/sqft |
Source: | ||
| 10/17/2024 | Listed for sale | $749,900+39.2%$317/sqft |
Source: | ||
| 11/9/2017 | Sold | $538,750+1.1%$228/sqft |
Source: | ||
| 10/8/2017 | Pending sale | $532,900$225/sqft |
Source: Real Estate Superheroes #17426545 | ||
Public tax history
| Year | Property taxes | Tax assessment |
|---|---|---|
| 2025 | $12,843 +3.7% | $477,070 +3% |
| 2024 | $12,381 +4% | $463,180 +3% |
| 2023 | $11,905 +2.2% | $449,690 +3% |
Find assessor info on the county website
Neighborhood: Markham
Nearby schools
GreatSchools rating
- 9/10Stephenson Elementary SchoolGrades: K-5Distance: 0.7 mi
- 8/10Jackson Middle SchoolGrades: 6-8Distance: 0.4 mi
- 8/10Ida B. Wells-Barnett High SchoolGrades: 9-12Distance: 2 mi
Schools provided by the listing agent
- Elementary: Stephenson
- Middle: Jackson
- High: Ida B Wells
Source: RMLS (OR). This data may not be complete. We recommend contacting the local school district to confirm school assignments for this home.
Get a cash offer in 3 minutes
Find out how much your home could sell for in as little as 3 minutes with a no-obligation cash offer.
Estimated market value
$777,600
Get a cash offer in 3 minutes
Find out how much your home could sell for in as little as 3 minutes with a no-obligation cash offer.
Estimated market value
$777,600

