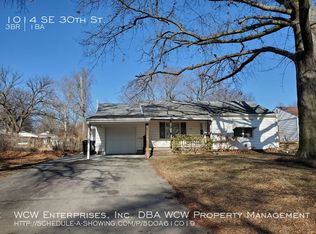Sold
Price Unknown
2925 SE Ohio Ave, Topeka, KS 66605
2beds
1,162sqft
Single Family Residence, Residential
Built in 1949
12,640 Acres Lot
$145,900 Zestimate®
$--/sqft
$1,084 Estimated rent
Home value
$145,900
$128,000 - $162,000
$1,084/mo
Zestimate® history
Loading...
Owner options
Explore your selling options
What's special
What a difference 6 months make. This former ugly duckling has been transformed into a safe and clean home with flooring updates, fresh paint, new windows, new storm doors and more. The kitchen has been updated with butcher block countertops and a new sink. Hardwood floors have been refinished and carpet has been replaced with laminate, which makes this home ideal for allergy and asthma sufferers. The 12' x 18' back deck has been enclosed, transforming it into a 3-seasons room from which to enjoy the views of the spacious back yard. It is located about a mile from shopping and restaurants at 29th and California and another mile to highway access. Some photos are virtually staged.
Zillow last checked: 8 hours ago
Listing updated: January 15, 2025 at 11:32am
Listed by:
Annette Harper 785-633-9146,
Coldwell Banker American Home
Bought with:
Destiny Leone, 00251481
Coldwell Banker American Home
Source: Sunflower AOR,MLS#: 237308
Facts & features
Interior
Bedrooms & bathrooms
- Bedrooms: 2
- Bathrooms: 2
- Full bathrooms: 2
Primary bedroom
- Level: Main
- Area: 164.25
- Dimensions: 13'6 x 12'2
Bedroom 2
- Level: Main
- Area: 125.42
- Dimensions: 11'8 x 10'9
Dining room
- Level: Main
- Area: 148
- Dimensions: 12'4 x 12'
Kitchen
- Level: Main
- Area: 145.86
- Dimensions: 14'10 x 9'10
Laundry
- Level: Main
Living room
- Level: Main
- Area: 235.42
- Dimensions: 18'10 x 12'6
Heating
- Natural Gas
Cooling
- Central Air
Appliances
- Included: Gas Range, Range Hood, Dishwasher
- Laundry: In Garage
Features
- Flooring: Hardwood, Laminate
- Doors: Storm Door(s)
- Basement: Block,Crawl Space
- Has fireplace: No
Interior area
- Total structure area: 1,162
- Total interior livable area: 1,162 sqft
- Finished area above ground: 1,162
- Finished area below ground: 0
Property
Parking
- Parking features: Attached
- Has attached garage: Yes
Features
- Patio & porch: Enclosed
Lot
- Size: 12,640 Acres
- Dimensions: 80 x 158
- Features: Sidewalk
Details
- Parcel number: R36909
- Special conditions: Standard,Arm's Length
Construction
Type & style
- Home type: SingleFamily
- Architectural style: Ranch
- Property subtype: Single Family Residence, Residential
Materials
- Frame
- Roof: Composition
Condition
- Year built: 1949
Utilities & green energy
- Water: Public
Community & neighborhood
Location
- Region: Topeka
- Subdivision: Shawnee Highlands
Price history
| Date | Event | Price |
|---|---|---|
| 1/15/2025 | Sold | -- |
Source: | ||
| 12/13/2024 | Pending sale | $139,900$120/sqft |
Source: | ||
| 12/11/2024 | Listed for sale | $139,900+77.1%$120/sqft |
Source: | ||
| 6/21/2024 | Sold | -- |
Source: | ||
| 5/31/2024 | Pending sale | $79,000+213.5%$68/sqft |
Source: | ||
Public tax history
| Year | Property taxes | Tax assessment |
|---|---|---|
| 2025 | -- | $15,778 +54.4% |
| 2024 | $1,350 +0.3% | $10,220 +6% |
| 2023 | $1,346 +10.7% | $9,641 +14% |
Find assessor info on the county website
Neighborhood: Highland Crest
Nearby schools
GreatSchools rating
- 3/10Ross Elementary SchoolGrades: PK-5Distance: 0.6 mi
- 4/10Eisenhower Middle SchoolGrades: 6-8Distance: 0.6 mi
- 2/10Highland Park High SchoolGrades: 9-12Distance: 1 mi
Schools provided by the listing agent
- Elementary: Ross Elementary School/USD 501
- Middle: Eisenhower Middle School/USD 501
- High: Highland Park High School/USD 501
Source: Sunflower AOR. This data may not be complete. We recommend contacting the local school district to confirm school assignments for this home.
