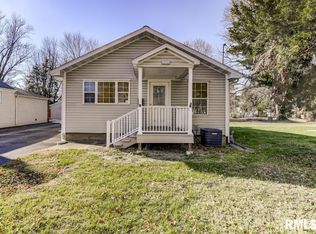Sold for $58,000
$58,000
2925 S 14th St, Springfield, IL 62703
2beds
1,399sqft
Single Family Residence, Residential
Built in 1950
-- sqft lot
$95,700 Zestimate®
$41/sqft
$1,271 Estimated rent
Home value
$95,700
$79,000 - $112,000
$1,271/mo
Zestimate® history
Loading...
Owner options
Explore your selling options
What's special
This cozy, comfortable and affordable home has been lovingly cared for by the same owner for the last fifty six years! The main level offers a roomy entryway (currently used as an office space) and a large family room addition with a beautiful stone fireplace - a perfect space for family gatherings. Eat in kitchen with an adjoining dining room, one spacious full bathroom w/laundry and one generously sized bedroom that comfortably fits a king size bed. Upper level has a finished attic space that was previously used as a 2nd bedroom (no closet). Unfinished basement has a 2nd full bath (needs some TLC). Two car garage for parking. Enjoy a two car garage for parking, a shed for bonus storage space, a partially 3/4 fenced backyard and large deck for outdoor entertaining. New furnace and AC in 2022. Schedule your showing today!
Zillow last checked: 8 hours ago
Listing updated: January 06, 2024 at 12:01pm
Listed by:
Crystal Germeraad Pref:217-685-9575,
RE/MAX Professionals
Bought with:
Ashley Coker, 475160489
The Real Estate Group, Inc.
Source: RMLS Alliance,MLS#: CA1026309 Originating MLS: Capital Area Association of Realtors
Originating MLS: Capital Area Association of Realtors

Facts & features
Interior
Bedrooms & bathrooms
- Bedrooms: 2
- Bathrooms: 2
- Full bathrooms: 2
Bedroom 1
- Level: Main
- Dimensions: 15ft 0in x 13ft 0in
Bedroom 2
- Level: Upper
- Dimensions: 14ft 5in x 25ft 4in
Other
- Level: Main
- Dimensions: 10ft 1in x 11ft 1in
Other
- Level: Main
- Dimensions: 6ft 6in x 13ft 6in
Kitchen
- Level: Main
- Dimensions: 10ft 8in x 12ft 1in
Laundry
- Level: Main
Living room
- Level: Main
- Dimensions: 15ft 3in x 19ft 9in
Main level
- Area: 1034
Upper level
- Area: 365
Heating
- Forced Air
Cooling
- Central Air
Appliances
- Included: Dishwasher, Dryer, Range, Refrigerator, Washer, Gas Water Heater
Features
- Ceiling Fan(s)
- Windows: Blinds
- Basement: Full,Unfinished
- Attic: Storage
- Number of fireplaces: 1
- Fireplace features: Family Room, Gas Starter
Interior area
- Total structure area: 1,399
- Total interior livable area: 1,399 sqft
Property
Parking
- Total spaces: 2
- Parking features: Detached
- Garage spaces: 2
- Details: Number Of Garage Remotes: 0
Features
- Patio & porch: Deck, Porch
Lot
- Features: Level
Details
- Parcel number: 22100407020
Construction
Type & style
- Home type: SingleFamily
- Property subtype: Single Family Residence, Residential
Materials
- Vinyl Siding, Wood Siding
- Foundation: Block, Brick/Mortar, Concrete Perimeter
- Roof: Shingle
Condition
- New construction: No
- Year built: 1950
Utilities & green energy
- Sewer: Public Sewer
- Water: Public
Community & neighborhood
Location
- Region: Springfield
- Subdivision: None
Other
Other facts
- Road surface type: Paved
Price history
| Date | Event | Price |
|---|---|---|
| 1/5/2024 | Sold | $58,000+5.5%$41/sqft |
Source: | ||
| 12/7/2023 | Pending sale | $55,000$39/sqft |
Source: | ||
| 12/5/2023 | Listed for sale | $55,000$39/sqft |
Source: | ||
Public tax history
| Year | Property taxes | Tax assessment |
|---|---|---|
| 2024 | $931 +10.4% | $22,556 +8% |
| 2023 | $843 +11.2% | $20,885 +5.7% |
| 2022 | $758 +22.6% | $19,765 +4.1% |
Find assessor info on the county website
Neighborhood: 62703
Nearby schools
GreatSchools rating
- 1/10Edwin A Lee Elementary SchoolGrades: PK-12Distance: 1.6 mi
- 2/10Jefferson Middle SchoolGrades: 6-8Distance: 0.1 mi
- 2/10Springfield Southeast High SchoolGrades: 9-12Distance: 1.4 mi
Schools provided by the listing agent
- High: Springfield Southeast
Source: RMLS Alliance. This data may not be complete. We recommend contacting the local school district to confirm school assignments for this home.

Get pre-qualified for a loan
At Zillow Home Loans, we can pre-qualify you in as little as 5 minutes with no impact to your credit score.An equal housing lender. NMLS #10287.
