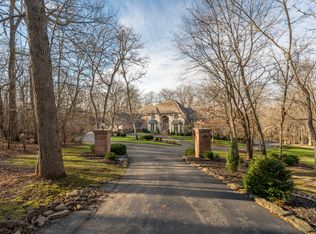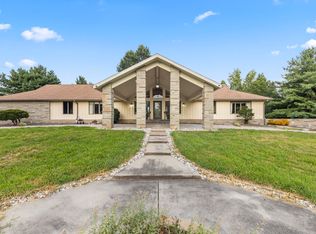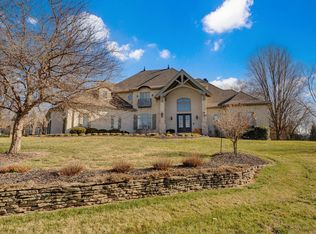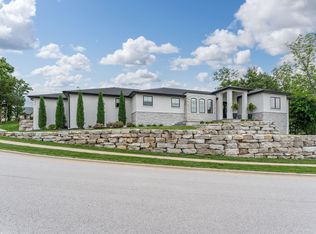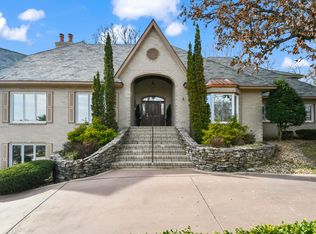Tucked away in the gated Stonegate Est. subdivision, this expansive 6,528 sq. ft. estate offers unparalleled privacy and room to roam. Featuring 4 bedrooms and 5 bathrooms, the home boasts a massive primary suite with private access to the enclosed back patio, a spa-like bath with a jetted tub, walk-in shower, and a must-see oversized closet. The open-concept kitchen includes a generous walk-in pantry and flows effortlessly into spacious living areas--perfect for entertaining. With laundry rooms on both levels, a full mother-in-law suite, and thoughtful extras throughout, comfort meets functionality in every corner. Pet lovers will adore the built-in indoor dog runs connected to an outdoor run, plus a commercial dog wash right off the dedicated dog room. This property is brimming with high-end touches and unique amenities you simply have to experience in person. Priced at $1,295,000--this is the private retreat you've been waiting for!
Active
$1,195,000
2925 S Ridgewood Lane, Springfield, MO 65809
4beds
6,528sqft
Est.:
Single Family Residence
Built in 2002
5.53 Acres Lot
$-- Zestimate®
$183/sqft
$42/mo HOA
What's special
Must-see oversized closetOpen-concept kitchenMassive primary suiteJetted tubSpa-like bathWalk-in showerGenerous walk-in pantry
- 62 days |
- 1,413 |
- 30 |
Zillow last checked: 8 hours ago
Listing updated: December 09, 2025 at 05:07pm
Listed by:
Grace Huckfeldt 417-268-0044,
Home Sweet Home Realty & Associates, LLC
Source: SOMOMLS,MLS#: 60293791
Tour with a local agent
Facts & features
Interior
Bedrooms & bathrooms
- Bedrooms: 4
- Bathrooms: 5
- Full bathrooms: 5
Rooms
- Room types: Bedroom, Kitchen- 2nd, Sun Room, Pantry, Hobby Room, Foyer, Living Areas (3+), In-Law Suite, Living Room, Family Room, Master Bedroom
Heating
- Forced Air, Radiant Floor, Central, Fireplace(s), Zoned, Natural Gas
Cooling
- Central Air
Appliances
- Included: Electric Cooktop, Gas Water Heater, Built-In Electric Oven, Microwave, Trash Compactor, Refrigerator, Disposal, Dishwasher
- Laundry: Main Level, In Basement, W/D Hookup
Features
- Raised or Tiered Entry, Granite Counters, Vaulted Ceiling(s), Tray Ceiling(s), High Ceilings, Walk-In Closet(s), Walk-in Shower, Wired for Sound, High Speed Internet
- Flooring: Tile
- Windows: Skylight(s), Shutters, Double Pane Windows, Blinds
- Basement: Walk-Out Access,Finished,Bath/Stubbed,Full
- Attic: Partially Floored,Pull Down Stairs
- Has fireplace: Yes
Interior area
- Total structure area: 6,528
- Total interior livable area: 6,528 sqft
- Finished area above ground: 3,264
- Finished area below ground: 3,264
Property
Parking
- Total spaces: 3
- Parking features: Garage - Attached
- Attached garage spaces: 3
Features
- Levels: One
- Stories: 1
- Exterior features: Water Garden
- Has spa: Yes
- Spa features: Bath
- Fencing: Vinyl
Lot
- Size: 5.53 Acres
- Features: Landscaped, Dead End Street, Wooded/Cleared Combo, Mature Trees
Details
- Parcel number: 1902100017
Construction
Type & style
- Home type: SingleFamily
- Architectural style: Contemporary
- Property subtype: Single Family Residence
Materials
- Brick
- Foundation: Permanent
- Roof: Asphalt
Condition
- Year built: 2002
Utilities & green energy
- Sewer: Septic Tank
- Water: Public
Community & HOA
Community
- Security: Security System, Smoke Detector(s), Carbon Monoxide Detector(s)
- Subdivision: Stonegate Est
HOA
- Services included: Common Area Maintenance, Gated Entry
- HOA fee: $500 annually
Location
- Region: Springfield
Financial & listing details
- Price per square foot: $183/sqft
- Tax assessed value: $834,000
- Annual tax amount: $9,463
- Date on market: 12/10/2025
- Listing terms: Cash,VA Loan,FHA,Conventional
- Road surface type: Asphalt
Estimated market value
Not available
Estimated sales range
Not available
$4,769/mo
Price history
Price history
| Date | Event | Price |
|---|---|---|
| 12/10/2025 | Listed for sale | $1,195,000-7.7%$183/sqft |
Source: | ||
| 10/3/2025 | Listing removed | $1,295,000$198/sqft |
Source: | ||
| 5/6/2025 | Listed for sale | $1,295,000+100.2%$198/sqft |
Source: | ||
| 2/14/2020 | Listing removed | $647,000$99/sqft |
Source: Southwest Missouri Realty #60154330 Report a problem | ||
| 1/15/2020 | Pending sale | $647,000$99/sqft |
Source: Southwest Missouri Realty #60154330 Report a problem | ||
Public tax history
Public tax history
| Year | Property taxes | Tax assessment |
|---|---|---|
| 2025 | $8,940 -5.5% | $158,460 -0.8% |
| 2024 | $9,464 +5.4% | $159,810 |
| 2023 | $8,981 +12.5% | $159,810 +15.4% |
Find assessor info on the county website
BuyAbility℠ payment
Est. payment
$5,781/mo
Principal & interest
$4634
Property taxes
$687
Other costs
$460
Climate risks
Neighborhood: 65809
Nearby schools
GreatSchools rating
- 4/10Logan-Rogersville Elementary SchoolGrades: 2-3Distance: 3 mi
- 7/10Logan-Rogersville Middle SchoolGrades: 7-8Distance: 4.6 mi
- 7/10Logan-Rogersville High SchoolGrades: 9-12Distance: 4.7 mi
Schools provided by the listing agent
- Elementary: Rogersville
- Middle: Rogersville
- High: Rogersville
Source: SOMOMLS. This data may not be complete. We recommend contacting the local school district to confirm school assignments for this home.
- Loading
- Loading
