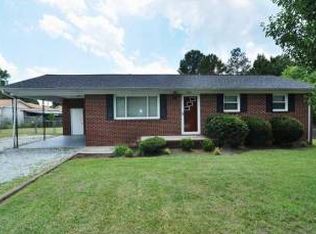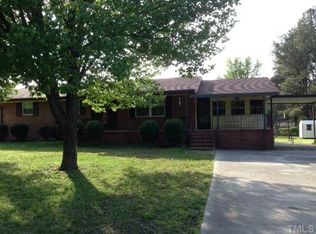Sold for $405,000
$405,000
2925 Redwood Rd, Durham, NC 27704
3beds
1,949sqft
Single Family Residence, Residential
Built in 1962
0.45 Acres Lot
$402,000 Zestimate®
$208/sqft
$1,996 Estimated rent
Home value
$402,000
$378,000 - $430,000
$1,996/mo
Zestimate® history
Loading...
Owner options
Explore your selling options
What's special
Tucked just outside the city limits with no HOA and ultra-low taxes, this hyper-affordable brick ranch delivers serious bang for the buck—sitting on nearly half an acre with a PRIVATE IN-GROUND POOL, a BUILT-IN HOT TUB, multiple outdoor living zones, and a huge DETACHED 2-CAR GARAGE + WORKSHOP. Inside you'll find almost 2,000 square feet of flexible, functional space including 3 BEDROOMS, 2 FULL BATHS, and an ADDITIONAL BONUS ROOM WITH A CLOSET that offers smart versatility. Whether you need a guest room, home office, gym, or creative space, this layout gives you room to grow without compromising flow. The FAMILY ROOM centers around a GAS FIREPLACE and connects seamlessly to the dining area and an updated kitchen with GRANITE COUNTERS. You'll love the site-finished HARDWOOD FLOORS, generous room sizes, and the ability to use multiple areas however you see fit. Step outside and it only gets better—TWO PATIOS, a PERGOLA, POOL HOUSE, FULLY FENCED YARD, and a HOT TUB built into the deck give this backyard serious staycation energy. The oversized detached garage includes built-in workbenches and a finished flex space perfect for a MAN CAVE, ART STUDIO, or whatever else your lifestyle calls for. With this much land, parking, storage, and outdoor space—plus a price that keeps monthly costs down—it's one of the best values you'll find this close to Durham and Falls Lake.
Zillow last checked: 8 hours ago
Listing updated: November 07, 2025 at 06:36pm
Listed by:
Jordan Lee 919-475-2944,
Jordan Lee Real Estate
Bought with:
Jacob Stiemann, 358124
DASH Carolina
Source: Doorify MLS,MLS#: 10097243
Facts & features
Interior
Bedrooms & bathrooms
- Bedrooms: 3
- Bathrooms: 2
- Full bathrooms: 2
Heating
- Fireplace(s), Forced Air
Cooling
- Central Air
Appliances
- Included: Dishwasher, Electric Cooktop, Microwave, Oven
- Laundry: Laundry Room
Features
- Bar, Bathtub/Shower Combination, Double Vanity, Granite Counters, Walk-In Shower
- Flooring: Hardwood, Tile
- Basement: Crawl Space
- Has fireplace: Yes
- Fireplace features: Gas
- Common walls with other units/homes: No Common Walls
Interior area
- Total structure area: 1,949
- Total interior livable area: 1,949 sqft
- Finished area above ground: 1,949
- Finished area below ground: 0
Property
Parking
- Total spaces: 4
- Parking features: Detached, Garage
- Garage spaces: 2
- Uncovered spaces: 2
Features
- Levels: One
- Stories: 1
- Patio & porch: Deck, Patio
- Exterior features: Fenced Yard, Fire Pit, Storage
- Pool features: In Ground
- Fencing: Chain Link
- Has view: Yes
Lot
- Size: 0.45 Acres
Details
- Additional structures: Garage(s), Pool House, Storage, Workshop
- Parcel number: 170363
- Special conditions: Standard
Construction
Type & style
- Home type: SingleFamily
- Architectural style: Ranch
- Property subtype: Single Family Residence, Residential
Materials
- Brick, Vinyl Siding
- Foundation: Other
- Roof: Shingle
Condition
- New construction: No
- Year built: 1962
Utilities & green energy
- Sewer: Septic Tank
- Water: Private, Well
Community & neighborhood
Location
- Region: Durham
- Subdivision: Not in a Subdivision
Price history
| Date | Event | Price |
|---|---|---|
| 11/7/2025 | Sold | $405,000+1.3%$208/sqft |
Source: | ||
| 10/10/2025 | Pending sale | $399,900$205/sqft |
Source: | ||
| 7/25/2025 | Listing removed | $399,900$205/sqft |
Source: | ||
| 6/23/2025 | Pending sale | $399,900$205/sqft |
Source: | ||
| 6/16/2025 | Price change | $399,900-5.9%$205/sqft |
Source: | ||
Public tax history
| Year | Property taxes | Tax assessment |
|---|---|---|
| 2025 | $2,310 +4.3% | $300,389 +47.6% |
| 2024 | $2,214 +6.6% | $203,468 |
| 2023 | $2,077 +20.9% | $203,468 |
Find assessor info on the county website
Neighborhood: 27704
Nearby schools
GreatSchools rating
- 6/10Glenn ElementaryGrades: K-5Distance: 2.1 mi
- 5/10Neal MiddleGrades: 6-8Distance: 3.8 mi
- 1/10Southern School of Energy and SustainabilityGrades: 9-12Distance: 2.7 mi
Schools provided by the listing agent
- Elementary: Durham - Glenn
- Middle: Durham - Neal
- High: Durham - Southern
Source: Doorify MLS. This data may not be complete. We recommend contacting the local school district to confirm school assignments for this home.
Get a cash offer in 3 minutes
Find out how much your home could sell for in as little as 3 minutes with a no-obligation cash offer.
Estimated market value
$402,000

