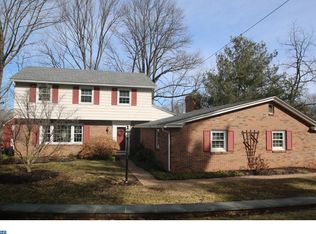Down a lovely secluded lane...Fantastic quality built 4 bedroom home nestled on 5 acres with a 3 car attached garage and 2 stall horse barn with tack/prep room, hay loft and fenced pasture (barn is also wired for welding, kiln etc). Relax on the wrap around porch or the back yard paver patio. Wonderful open, flowing floor plan with lots of windows to keep things bright and cheery. Beautiful hardwood floors throughout the main and upper levels. Great living room has a cozy stone fireplace with insert that will heat the whole house and sliding doors to back paver patio. Dining room is wide open to the spacious kitchen so large family dinners are no problem! Main floor bedroom with walk in closet can be used as an office (current use) or bedroom and has private access to the main level full bath. Main floor laundry/mud room with wash tub. Finished basement offers a huge family room with a woodstove, office/den, and a large storage area with Bilco doors to the rear yard. Upstairs you'll find a large master bedroom with a walk-in closet and full bathroom. Two additional large bedrooms and another full bath with double sink and linen closet complete the upstairs. Central Vac system, 3 Car attached garage, large barn, shed, dog run with covered porch, paved driveway and sporting basketball court. This one has it all! Owner is licensed real estate agent.
This property is off market, which means it's not currently listed for sale or rent on Zillow. This may be different from what's available on other websites or public sources.
