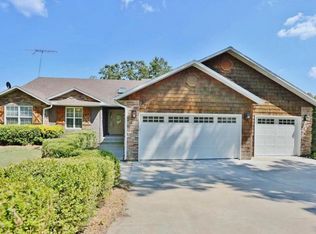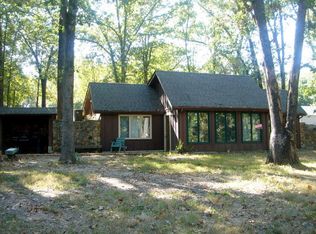Cabin Style Home in quiet setting on 3 acres just outside of town. Convenient to Hollister Shopping & Schools and only 10-15 minutes to Branson. This home has cabin style interior, lots of pine used on the walls & ceiling, oak staircase & 2 huge bedrooms upstairs, Newer Stainless appliances in Kitchen, newer windows and a wood pellet stove in the living room. Exterior has Metal Roof, Cedar Siding, Large yard with Shade trees, covered front porch, huge back deck, 2 car garage/workshop. Backside of property runs down to a wet weather creek with waterfall you can hear when it's running. Kitchen has nice wood cabinets, reverse osmosis system, bar and stainless appliances. Roof & HVAC is approx 4 yrs old. Only thing missing is you
This property is off market, which means it's not currently listed for sale or rent on Zillow. This may be different from what's available on other websites or public sources.


