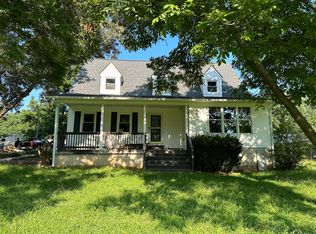Horse lovers delight. Sportsman's dream, private estate on 8.5 acres fully fenced with gated entry. Four stall barn, with loft storage and two large garage/workshop buildings. Stocked pond with private island and floating dock. Five bedrooms with 3 1/2 baths. Upper bedrooms have panoramic view of grounds and lake. Kitchen features solid surface countertops and new appliances. Rec room with wet bar is the perfect place to entertain during sporting events. Mirrored exercise room with sauna.
This property is off market, which means it's not currently listed for sale or rent on Zillow. This may be different from what's available on other websites or public sources.
