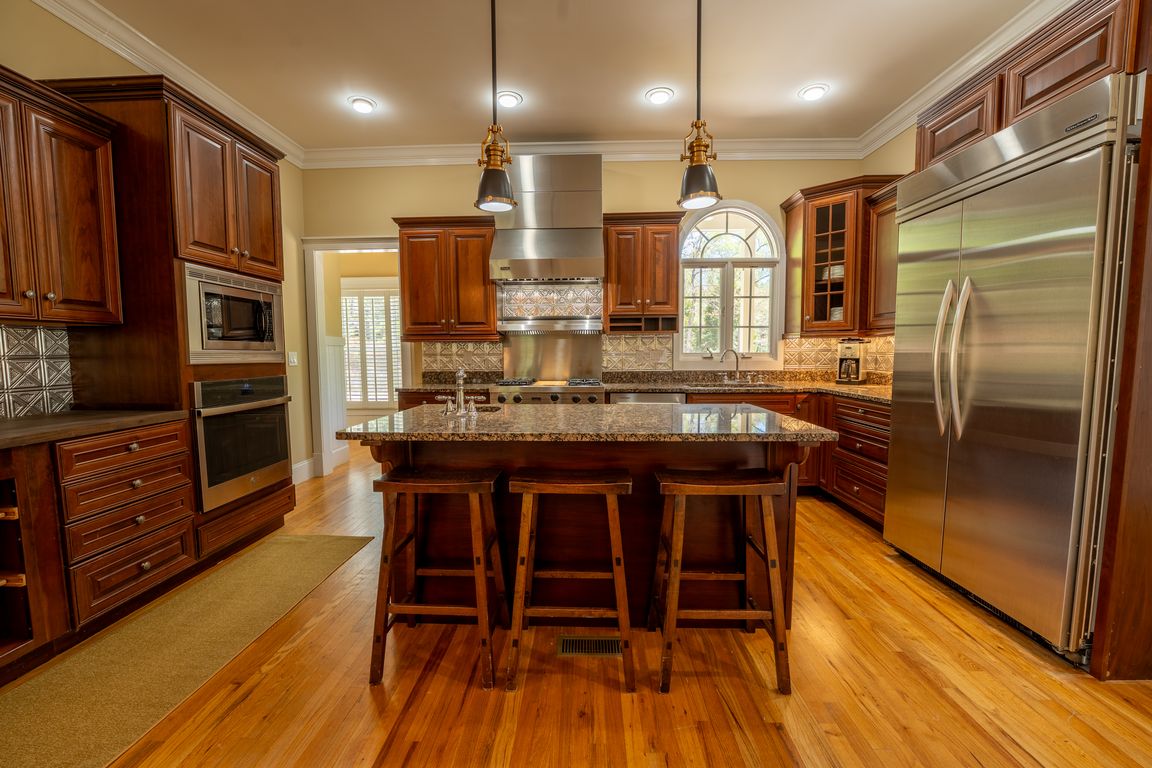
PendingPrice cut: $61K (8/23)
$799,000
5beds
5,250sqft
2925 Orchard Dr, Clarkesville, GA 30523
5beds
5,250sqft
Single family residence
Built in 2000
0.68 Acres
Attached garage
$152 price/sqft
$1,200 annually HOA fee
What's special
Gas fireplaceHardwood floorsExpansive deckSwing setPlantation shuttersViking appliancesGranite countertops
Luxury Living in The Orchard - A Premier Golf Club Community Welcome to your dream home in The Orchard, a prestigious gated golf community nestled in the stunning mountains of Northeast Georgia. Offering over 5,200 finished square feet, this Southern charmer is designed for luxurious comfort, boasting five bedrooms, ...
- 177 days |
- 652 |
- 8 |
Source: GAMLS,MLS#: 10495408
Travel times
Kitchen
Living Room
Dining Room
Zillow last checked: 7 hours ago
Listing updated: September 30, 2025 at 09:31am
Listed by:
Steve L Mitchum 706-239-8230,
BHHS Georgia Properties,
Amber Mitchum 943-255-0276,
BHHS Georgia Properties
Source: GAMLS,MLS#: 10495408
Facts & features
Interior
Bedrooms & bathrooms
- Bedrooms: 5
- Bathrooms: 6
- Full bathrooms: 4
- 1/2 bathrooms: 2
Rooms
- Room types: Bonus Room, Den, Foyer, Great Room, Loft, Media Room, Office, Sun Room
Dining room
- Features: Separate Room
Kitchen
- Features: Breakfast Bar, Breakfast Room, Kitchen Island, Solid Surface Counters, Walk-in Pantry
Heating
- Central, Heat Pump, Propane, Zoned
Cooling
- Ceiling Fan(s), Central Air, Heat Pump, Zoned
Appliances
- Included: Dishwasher, Disposal, Double Oven, Ice Maker, Microwave, Oven, Refrigerator, Stainless Steel Appliance(s)
- Laundry: Upper Level
Features
- Bookcases, High Ceilings, Separate Shower, Soaking Tub, Tile Bath, Entrance Foyer, Vaulted Ceiling(s), Walk-In Closet(s)
- Flooring: Hardwood, Tile
- Windows: Double Pane Windows
- Basement: Bath/Stubbed,Full,Unfinished
- Number of fireplaces: 3
- Fireplace features: Factory Built, Family Room, Other
- Common walls with other units/homes: No Common Walls
Interior area
- Total structure area: 5,250
- Total interior livable area: 5,250 sqft
- Finished area above ground: 5,250
- Finished area below ground: 0
Property
Parking
- Parking features: Attached, Garage, Guest, Kitchen Level, Side/Rear Entrance
- Has attached garage: Yes
Features
- Levels: Three Or More
- Stories: 3
- Exterior features: Garden
- Has view: Yes
- View description: Seasonal View
- Body of water: None
Lot
- Size: 0.68 Acres
- Features: Private
- Residential vegetation: Grassed
Details
- Parcel number: 124 073
- Special conditions: Covenants/Restrictions
- Other equipment: Satellite Dish
Construction
Type & style
- Home type: SingleFamily
- Architectural style: Brick/Frame,Colonial,Traditional
- Property subtype: Single Family Residence
Materials
- Brick, Other
- Roof: Composition
Condition
- Resale
- New construction: No
- Year built: 2000
Details
- Warranty included: Yes
Utilities & green energy
- Electric: 220 Volts
- Sewer: Septic Tank
- Water: Private
- Utilities for property: Cable Available, Electricity Available, High Speed Internet, Phone Available, Underground Utilities, Water Available
Community & HOA
Community
- Features: Gated, Golf, Guest Lodging, Lake, Pool, Tennis Court(s)
- Security: Gated Community, Smoke Detector(s)
- Subdivision: The Orchard
HOA
- Has HOA: Yes
- Services included: Private Roads, Reserve Fund, Security
- HOA fee: $1,200 annually
Location
- Region: Clarkesville
Financial & listing details
- Price per square foot: $152/sqft
- Tax assessed value: $30,000
- Annual tax amount: $290
- Date on market: 4/14/2025
- Listing agreement: Exclusive Right To Sell
- Listing terms: Cash,Conventional,Owner Will Carry
- Electric utility on property: Yes