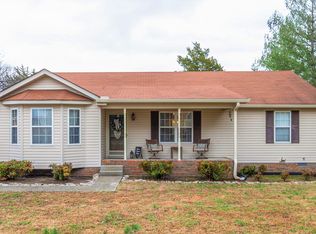Closed
$1,043,500
2925 Oak Grove Rd, Lebanon, TN 37090
3beds
3,835sqft
Single Family Residence, Residential
Built in 2001
5 Acres Lot
$1,133,700 Zestimate®
$272/sqft
$3,003 Estimated rent
Home value
$1,133,700
$1.05M - $1.22M
$3,003/mo
Zestimate® history
Loading...
Owner options
Explore your selling options
What's special
Beautiful 3 bedroom 2.5 bath Estate Home with a 40x70 detached shop with a 14 ft. remote controlled roll-up door. Detached shop has electric & HVAC. This home is on 5 acres & has custom cabinets throughout, quartz kitchen countertops, hardwood, tile flooring, stainless/black appliances, built in cabinets throughout, covered porches, many upgrades, & lots or storage. This home has two rooms that can be used for extra bedrooms if needed downstairs, it is close to Vanderbilt Wilson County Hospital, shopping, & interstate, 24 minutes to BNA.
Zillow last checked: 8 hours ago
Listing updated: June 06, 2023 at 06:17am
Listing Provided by:
Stephanie Bentley-Wright 615-593-5426,
Blackwell Realty and Auction
Bought with:
Bobbi Jo Barnes, 331172
simpliHOM
Source: RealTracs MLS as distributed by MLS GRID,MLS#: 2489877
Facts & features
Interior
Bedrooms & bathrooms
- Bedrooms: 3
- Bathrooms: 3
- Full bathrooms: 2
- 1/2 bathrooms: 1
- Main level bedrooms: 1
Bedroom 1
- Area: 255 Square Feet
- Dimensions: 17x15
Bedroom 2
- Features: Walk-In Closet(s)
- Level: Walk-In Closet(s)
- Area: 156 Square Feet
- Dimensions: 13x12
Bedroom 3
- Features: Walk-In Closet(s)
- Level: Walk-In Closet(s)
- Area: 156 Square Feet
- Dimensions: 13x12
Bonus room
- Features: Second Floor
- Level: Second Floor
- Area: 420 Square Feet
- Dimensions: 21x20
Dining room
- Features: Formal
- Level: Formal
- Area: 154 Square Feet
- Dimensions: 14x11
Kitchen
- Features: Eat-in Kitchen
- Level: Eat-in Kitchen
- Area: 320 Square Feet
- Dimensions: 20x16
Living room
- Area: 693 Square Feet
- Dimensions: 33x21
Heating
- Central, Heat Pump
Cooling
- Central Air, Electric
Appliances
- Included: Dishwasher, Ice Maker, Microwave, Refrigerator, Electric Oven, Cooktop
Features
- Ceiling Fan(s), Extra Closets, Redecorated, Walk-In Closet(s), Entrance Foyer, Primary Bedroom Main Floor
- Flooring: Carpet, Wood, Tile
- Basement: Crawl Space
- Number of fireplaces: 1
- Fireplace features: Living Room, Gas
Interior area
- Total structure area: 3,835
- Total interior livable area: 3,835 sqft
- Finished area above ground: 3,835
Property
Parking
- Total spaces: 2
- Parking features: Garage Door Opener, Garage Faces Rear
- Attached garage spaces: 2
Features
- Levels: Two
- Stories: 2
- Patio & porch: Porch, Covered
Lot
- Size: 5 Acres
- Features: Level
Details
- Parcel number: 093 02201 000
- Special conditions: Standard
Construction
Type & style
- Home type: SingleFamily
- Property subtype: Single Family Residence, Residential
Materials
- Brick, Aluminum Siding
Condition
- New construction: No
- Year built: 2001
Utilities & green energy
- Sewer: Septic Tank
- Water: Public
- Utilities for property: Electricity Available, Water Available
Community & neighborhood
Location
- Region: Lebanon
- Subdivision: None
Price history
| Date | Event | Price |
|---|---|---|
| 6/6/2023 | Sold | $1,043,500-9.3%$272/sqft |
Source: | ||
| 5/18/2023 | Pending sale | $1,150,000$300/sqft |
Source: | ||
| 5/2/2023 | Contingent | $1,150,000$300/sqft |
Source: | ||
| 2/22/2023 | Listed for sale | $1,150,000$300/sqft |
Source: | ||
| 2/2/2022 | Listing removed | -- |
Source: | ||
Public tax history
| Year | Property taxes | Tax assessment |
|---|---|---|
| 2024 | $2,914 | $152,675 |
| 2023 | $2,914 | $152,675 |
| 2022 | $2,914 | $152,675 |
Find assessor info on the county website
Neighborhood: 37090
Nearby schools
GreatSchools rating
- 6/10Southside Elementary SchoolGrades: PK-8Distance: 3.1 mi
- 7/10Wilson Central High SchoolGrades: 9-12Distance: 2.8 mi
Schools provided by the listing agent
- Elementary: Southside Elementary
- Middle: Southside Elementary
- High: Wilson Central High School
Source: RealTracs MLS as distributed by MLS GRID. This data may not be complete. We recommend contacting the local school district to confirm school assignments for this home.
Get a cash offer in 3 minutes
Find out how much your home could sell for in as little as 3 minutes with a no-obligation cash offer.
Estimated market value$1,133,700
Get a cash offer in 3 minutes
Find out how much your home could sell for in as little as 3 minutes with a no-obligation cash offer.
Estimated market value
$1,133,700
