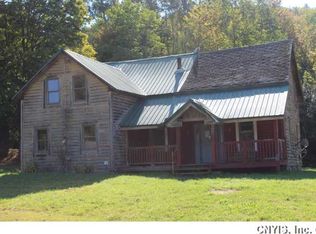Closed
$555,000
2925 Muller Hill Rd, Georgetown, NY 13072
3beds
2,688sqft
Single Family Residence
Built in 1989
35.23 Acres Lot
$625,400 Zestimate®
$206/sqft
$2,739 Estimated rent
Home value
$625,400
$582,000 - $675,000
$2,739/mo
Zestimate® history
Loading...
Owner options
Explore your selling options
What's special
Welcome to "Tamarack Hill Farm" one of the most incredible private settings around for this custom built home with wrap around porch surrounded by amazing gardens. Inside you will discover natural finishes and architectural details to a spacious formal living & dining room, gourmet kitchen w/island/breakfast bar, granite counters, wood mode cabinets, appliances from Sub Zero, Kitchen Aid, Bosch & Wolf. Wood floors, first floor laundry, central vacuum system, generator ready system, situated on 35+ acres w/ rolling pastures, 7 stall barn with center aisle, tack room, feed, hay storage areas & 1300 sq ft heated workshop. There are miles of trails throughout the neighboring Muller Hill State Forrest. Pastures, streams, a pond and incredible views, only 12 miles south of Cazenovia NY!
Zillow last checked: 8 hours ago
Listing updated: August 04, 2023 at 09:33am
Listed by:
Sean Hagan 315-391-9073,
Berkshire Hathaway CNY Realty
Bought with:
Kevin Dewan, 10401299577
Berkshire Hathaway CNY Realty
Source: NYSAMLSs,MLS#: S1473705 Originating MLS: Syracuse
Originating MLS: Syracuse
Facts & features
Interior
Bedrooms & bathrooms
- Bedrooms: 3
- Bathrooms: 3
- Full bathrooms: 2
- 1/2 bathrooms: 1
- Main level bathrooms: 1
Heating
- Propane, Oil, Forced Air
Cooling
- Central Air
Appliances
- Included: Built-In Refrigerator, Dishwasher, Exhaust Fan, Electric Oven, Electric Range, Gas Cooktop, Gas Oven, Gas Range, Oil Water Heater, Refrigerator, Range Hood, Trash Compactor, Water Softener Owned
- Laundry: Main Level
Features
- Breakfast Bar, Ceiling Fan(s), Central Vacuum, Separate/Formal Dining Room, Entrance Foyer, Eat-in Kitchen, Separate/Formal Living Room, Granite Counters, Kitchen Island, Living/Dining Room, Pantry, Walk-In Pantry, Natural Woodwork, Programmable Thermostat, Workshop
- Flooring: Carpet, Ceramic Tile, Hardwood, Laminate, Varies
- Basement: Exterior Entry,Full,Walk-Up Access,Sump Pump
- Has fireplace: No
Interior area
- Total structure area: 2,688
- Total interior livable area: 2,688 sqft
Property
Parking
- Total spaces: 2
- Parking features: Attached, Electricity, Garage, Heated Garage, Storage, Workshop in Garage, Garage Door Opener, Other
- Attached garage spaces: 2
Features
- Levels: Two
- Stories: 2
- Patio & porch: Open, Porch
- Exterior features: Gravel Driveway, Private Yard, See Remarks, Propane Tank - Leased
- Fencing: Pet Fence
- Has view: Yes
- View description: Slope View
- Waterfront features: Pond
Lot
- Size: 35.23 Acres
- Dimensions: 936 x 1619
- Features: Rural Lot, Secluded, Wooded
Details
- Additional structures: Barn(s), Outbuilding, Other, Poultry Coop, Shed(s), Storage
- Parcel number: 25300019300000010050010000
- Special conditions: Standard
- Other equipment: Generator, Satellite Dish
- Horses can be raised: Yes
- Horse amenities: Horses Allowed
Construction
Type & style
- Home type: SingleFamily
- Architectural style: Colonial
- Property subtype: Single Family Residence
Materials
- Vinyl Siding, Copper Plumbing
- Foundation: Block
- Roof: Asphalt
Condition
- Resale
- Year built: 1989
Utilities & green energy
- Electric: Circuit Breakers
- Sewer: Septic Tank
- Water: Well
- Utilities for property: High Speed Internet Available
Community & neighborhood
Location
- Region: Georgetown
- Subdivision: Georgetown
Other
Other facts
- Listing terms: Cash,Conventional,VA Loan
Price history
| Date | Event | Price |
|---|---|---|
| 8/4/2023 | Sold | $555,000+12.1%$206/sqft |
Source: | ||
| 6/5/2023 | Pending sale | $495,000$184/sqft |
Source: | ||
| 5/31/2023 | Listed for sale | $495,000$184/sqft |
Source: | ||
Public tax history
| Year | Property taxes | Tax assessment |
|---|---|---|
| 2024 | -- | $380,000 +16.9% |
| 2023 | -- | $325,000 |
| 2022 | -- | $325,000 |
Find assessor info on the county website
Neighborhood: 13072
Nearby schools
GreatSchools rating
- 3/10Deruyter Elementary SchoolGrades: PK-5Distance: 4.6 mi
- 4/10Deruyter High SchoolGrades: 6-12Distance: 4.6 mi
Schools provided by the listing agent
- Elementary: DeRuyter Elementary
- High: DeRuyter High
- District: DeRuyter
Source: NYSAMLSs. This data may not be complete. We recommend contacting the local school district to confirm school assignments for this home.
