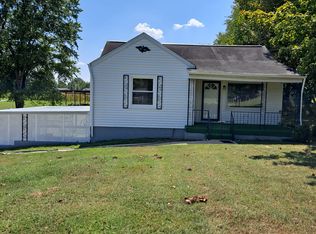Closed
$559,000
2925 Morgan Rd, Joelton, TN 37080
4beds
2,400sqft
Single Family Residence, Residential
Built in 1975
8.19 Acres Lot
$-- Zestimate®
$233/sqft
$3,009 Estimated rent
Home value
Not available
Estimated sales range
Not available
$3,009/mo
Zestimate® history
Loading...
Owner options
Explore your selling options
What's special
Escape to this peaceful, private retreat on 8 sprawling acres in Joelton, TN. Just 20 minutes from Downtown Nashville, this charming 4-bedroom, 2-bath brick ranch offers the perfect blend of country living and city convenience. Solidly built, the home boasts a rocking chair front porch, beautiful hardwood floors throughout, and a spacious layout with formal living and dining areas, plus a cozy den. Bring your contractor or designer—this home’s roomy floor plan offers incredible potential for creating your ideal space. Outside, an oversized carport provides covered parking, and the classic barn features 4 stalls, a tack room, and a hay loft, making it ideal for storage, a workshop, or livestock. Nature lovers will enjoy the serene, spring-fed pond at the back of the property and abundance of wild life. Whether you're seeking a family home, a hobby farm, or a weekend retreat, this property offers a rare opportunity for quiet living with quick access to I-24. Don’t miss your chance to make your vision a reality on this stunning piece of Tennessee land!
Zillow last checked: 8 hours ago
Listing updated: December 12, 2024 at 09:39am
Listing Provided by:
Jason Cox 615-347-0799,
Parks Compass
Bought with:
Eva Romano, 339249
Synergy Realty Network, LLC
Source: RealTracs MLS as distributed by MLS GRID,MLS#: 2755955
Facts & features
Interior
Bedrooms & bathrooms
- Bedrooms: 4
- Bathrooms: 2
- Full bathrooms: 2
- Main level bedrooms: 4
Bedroom 1
- Features: Walk-In Closet(s)
- Level: Walk-In Closet(s)
- Area: 255 Square Feet
- Dimensions: 17x15
Bedroom 2
- Area: 143 Square Feet
- Dimensions: 11x13
Bedroom 3
- Area: 169 Square Feet
- Dimensions: 13x13
Bedroom 4
- Area: 169 Square Feet
- Dimensions: 13x13
Den
- Area: 195 Square Feet
- Dimensions: 13x15
Dining room
- Features: Formal
- Level: Formal
- Area: 143 Square Feet
- Dimensions: 13x11
Kitchen
- Features: Pantry
- Level: Pantry
- Area: 143 Square Feet
- Dimensions: 13x11
Living room
- Features: Formal
- Level: Formal
- Area: 260 Square Feet
- Dimensions: 20x13
Heating
- Central, Heat Pump
Cooling
- Central Air, Electric
Appliances
- Included: Dishwasher, Refrigerator, Electric Oven, Electric Range
- Laundry: Electric Dryer Hookup, Washer Hookup
Features
- Ceiling Fan(s), Extra Closets, Pantry, Storage, Walk-In Closet(s), Primary Bedroom Main Floor
- Flooring: Wood, Laminate
- Basement: Crawl Space
- Has fireplace: No
Interior area
- Total structure area: 2,400
- Total interior livable area: 2,400 sqft
- Finished area above ground: 2,400
Property
Parking
- Total spaces: 3
- Parking features: Attached
- Carport spaces: 3
Accessibility
- Accessibility features: Accessible Entrance
Features
- Levels: One
- Stories: 1
- Patio & porch: Patio, Covered, Porch
Lot
- Size: 8.19 Acres
Details
- Parcel number: 01500006600
- Special conditions: Standard
Construction
Type & style
- Home type: SingleFamily
- Architectural style: Ranch
- Property subtype: Single Family Residence, Residential
Materials
- Brick
- Roof: Shingle
Condition
- New construction: No
- Year built: 1975
Utilities & green energy
- Sewer: Septic Tank
- Water: Public
- Utilities for property: Electricity Available, Water Available
Community & neighborhood
Location
- Region: Joelton
- Subdivision: 8 Acres
Price history
| Date | Event | Price |
|---|---|---|
| 12/12/2024 | Sold | $559,000$233/sqft |
Source: | ||
| 11/14/2024 | Contingent | $559,000$233/sqft |
Source: | ||
| 11/7/2024 | Listed for sale | $559,000$233/sqft |
Source: | ||
Public tax history
| Year | Property taxes | Tax assessment |
|---|---|---|
| 2025 | -- | $154,575 +54.7% |
| 2024 | $2,920 | $99,925 |
| 2023 | $2,920 | $99,925 |
Find assessor info on the county website
Neighborhood: Joelton
Nearby schools
GreatSchools rating
- 7/10Joelton Elementary SchoolGrades: PK-5Distance: 1.4 mi
- 4/10Haynes MiddleGrades: 6-8Distance: 9.4 mi
- 4/10Whites Creek Comp High SchoolGrades: 9-12Distance: 4.4 mi
Schools provided by the listing agent
- Elementary: Joelton Elementary
- Middle: Haynes Middle
- High: Whites Creek High
Source: RealTracs MLS as distributed by MLS GRID. This data may not be complete. We recommend contacting the local school district to confirm school assignments for this home.
Get pre-qualified for a loan
At Zillow Home Loans, we can pre-qualify you in as little as 5 minutes with no impact to your credit score.An equal housing lender. NMLS #10287.
