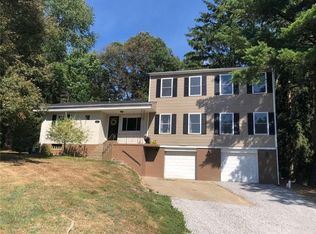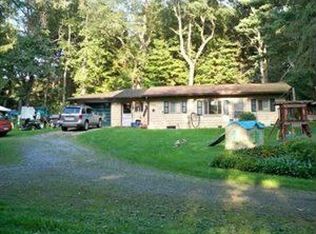Sold for $340,680
$340,680
2925 McNeal Rd, Allison Park, PA 15101
3beds
1,098sqft
Single Family Residence
Built in 1951
0.65 Acres Lot
$343,200 Zestimate®
$310/sqft
$2,009 Estimated rent
Home value
$343,200
$326,000 - $364,000
$2,009/mo
Zestimate® history
Loading...
Owner options
Explore your selling options
What's special
Beautifully updated and meticulously maintained Ranch in Hampton Township with a long list of improvements! Major updates include a fully remodeled eat-in kitchen that opens to a deck which is perfect for grilling, morning coffee, or outdoor dining—and both bathrooms have been tastefully renovated. The finished lower level features a spacious family room ideal for relaxing, entertaining, or movie nights, complete with a full bath for added convenience. Step outside to enjoy over half an acre of usable yard space—great for play, gardening, or gathering. A large shed/workshop provides plenty of room for hobbies, tools, or extra storage. Additional highlights include updated windows, siding, living room flooring, new sidewalk, porch railings, retaining wall, cozy fire pit, and underground electrical service. New roof and front porch roof in 2013. Tucked away on a quiet shared lane—not located directly on McNeal—for added privacy. Move-in ready with thoughtful upgrades throughout!
Zillow last checked: 8 hours ago
Listing updated: June 18, 2025 at 08:26am
Listed by:
Rachael Schafer 724-776-3686,
BERKSHIRE HATHAWAY THE PREFERRED REALTY
Bought with:
Juliette Thomas, RS292521
COLDWELL BANKER REALTY
Source: WPMLS,MLS#: 1697341 Originating MLS: West Penn Multi-List
Originating MLS: West Penn Multi-List
Facts & features
Interior
Bedrooms & bathrooms
- Bedrooms: 3
- Bathrooms: 2
- Full bathrooms: 2
Primary bedroom
- Level: Main
- Dimensions: 11x11
Bedroom 2
- Level: Main
- Dimensions: 13x10
Bedroom 3
- Level: Main
- Dimensions: 11x10
Den
- Level: Lower
- Dimensions: 11x8
Dining room
- Level: Main
- Dimensions: 11x11
Game room
- Level: Lower
- Dimensions: 20x11
Kitchen
- Level: Main
- Dimensions: 15x11
Living room
- Level: Main
- Dimensions: 19x11
Heating
- Forced Air, Gas
Cooling
- Central Air
Appliances
- Included: Some Electric Appliances, Dishwasher, Disposal, Microwave, Refrigerator, Stove
Features
- Pantry
- Flooring: Laminate, Vinyl
- Windows: Multi Pane
- Basement: Walk-Out Access
- Number of fireplaces: 1
- Fireplace features: Gas
Interior area
- Total structure area: 1,098
- Total interior livable area: 1,098 sqft
Property
Parking
- Total spaces: 1
- Parking features: Built In
- Has attached garage: Yes
Features
- Levels: One
- Stories: 1
- Pool features: None
Lot
- Size: 0.65 Acres
- Dimensions: 166 x 159 x 154 x 188
Details
- Parcel number: 1212P00114000000
Construction
Type & style
- Home type: SingleFamily
- Architectural style: Other,Ranch
- Property subtype: Single Family Residence
Materials
- Frame
- Roof: Asphalt
Condition
- Resale
- Year built: 1951
Utilities & green energy
- Sewer: Public Sewer
- Water: Well
Community & neighborhood
Location
- Region: Allison Park
Price history
| Date | Event | Price |
|---|---|---|
| 6/18/2025 | Pending sale | $350,000+2.7%$319/sqft |
Source: | ||
| 6/17/2025 | Sold | $340,680-2.7%$310/sqft |
Source: | ||
| 5/20/2025 | Contingent | $350,000$319/sqft |
Source: | ||
| 4/21/2025 | Listed for sale | $350,000+204.3%$319/sqft |
Source: | ||
| 4/25/2012 | Sold | $115,000$105/sqft |
Source: Public Record Report a problem | ||
Public tax history
| Year | Property taxes | Tax assessment |
|---|---|---|
| 2025 | $2,817 +9.2% | $87,400 |
| 2024 | $2,579 +523.8% | $87,400 |
| 2023 | $413 | $87,400 |
Find assessor info on the county website
Neighborhood: 15101
Nearby schools
GreatSchools rating
- 7/10Central El SchoolGrades: K-5Distance: 2.1 mi
- 8/10Hampton Middle SchoolGrades: 6-8Distance: 0.8 mi
- 9/10Hampton High SchoolGrades: 9-12Distance: 1.1 mi
Schools provided by the listing agent
- District: Hampton Twp
Source: WPMLS. This data may not be complete. We recommend contacting the local school district to confirm school assignments for this home.

Get pre-qualified for a loan
At Zillow Home Loans, we can pre-qualify you in as little as 5 minutes with no impact to your credit score.An equal housing lender. NMLS #10287.

