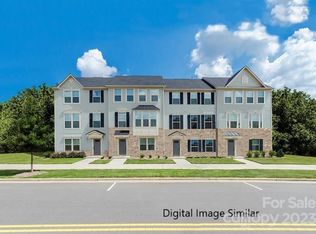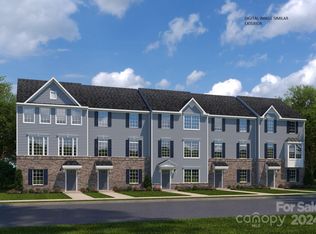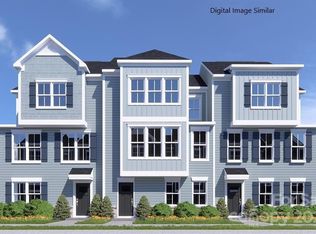Closed
$362,485
2925 Matthews Indian Trail Rd #1002D, Matthews, NC 28104
4beds
2,237sqft
Townhouse
Built in 2024
0.05 Acres Lot
$373,500 Zestimate®
$162/sqft
$2,462 Estimated rent
Home value
$373,500
$355,000 - $392,000
$2,462/mo
Zestimate® history
Loading...
Owner options
Explore your selling options
What's special
Move into your new 3 story Townhome by Summer 2024! Our proposed Schubert plan has over 2200 square feet featuring 3 spacious bedrooms and 2.5 baths. In addition, you'll enjoy an oversized Recreation Room off your 2 car rear entry garage. Need another bedroom and full bath, or maybe a work from home Study? We have that too! Your Chef's kitchen with 10' Island, 42" Timberlake cabinets, Quartz countertops and stainless steel appliances awaits you on the Main Living Level. You'll enjoy outdoor living space on your 5'x10' deck. If you love relaxing after a long day, then your Luxurious Owner's Suite bath with deep soaking tub is the perfect spot. If all this AND a convenient location are just what you've been hoping.
Zillow last checked: 8 hours ago
Listing updated: June 08, 2024 at 04:07am
Listing Provided by:
Grady Thomas gthomas@thomaspropertygroup.net,
Thomas Property Group, Inc.
Bought with:
Irina Radik
ERA Live Moore
Source: Canopy MLS as distributed by MLS GRID,MLS#: 4104238
Facts & features
Interior
Bedrooms & bathrooms
- Bedrooms: 4
- Bathrooms: 4
- Full bathrooms: 3
- 1/2 bathrooms: 1
Primary bedroom
- Level: Upper
- Area: 219.87 Square Feet
- Dimensions: 14' 7" X 15' 1"
Primary bedroom
- Level: Upper
Bedroom s
- Level: Upper
- Area: 119.03 Square Feet
- Dimensions: 10' 7" X 11' 3"
Bedroom s
- Level: Upper
- Area: 100.8 Square Feet
- Dimensions: 10' 1" X 10' 0"
Bedroom s
- Level: Lower
Bedroom s
- Level: Upper
Bedroom s
- Level: Upper
Bedroom s
- Level: Lower
Bathroom full
- Level: Upper
Bathroom full
- Level: Upper
Bathroom half
- Level: Main
Bathroom full
- Level: Lower
Bathroom full
- Level: Upper
Bathroom full
- Level: Upper
Bathroom half
- Level: Main
Bathroom full
- Level: Lower
Dining area
- Level: Main
- Area: 237.93 Square Feet
- Dimensions: 21' 0" X 11' 4"
Dining area
- Level: Main
Kitchen
- Level: Main
Kitchen
- Level: Main
Laundry
- Level: Upper
Laundry
- Level: Upper
Living room
- Level: Main
- Area: 273 Square Feet
- Dimensions: 21' 0" X 13' 0"
Living room
- Level: Main
Heating
- Natural Gas
Cooling
- Central Air
Appliances
- Included: Dishwasher, Disposal, Electric Range, Microwave
- Laundry: Upper Level
Features
- Open Floorplan, Pantry, Walk-In Closet(s)
- Flooring: Carpet, Tile, Vinyl
- Has basement: No
Interior area
- Total structure area: 2,237
- Total interior livable area: 2,237 sqft
- Finished area above ground: 2,237
- Finished area below ground: 0
Property
Parking
- Total spaces: 2
- Parking features: Driveway, Attached Garage, Garage Door Opener, Garage Faces Rear
- Attached garage spaces: 2
- Has uncovered spaces: Yes
Features
- Levels: Three Or More
- Stories: 3
- Entry location: Lower
- Patio & porch: Deck
- Exterior features: Lawn Maintenance
- Waterfront features: None
Lot
- Size: 0.05 Acres
- Dimensions: 22 x 78
Details
- Parcel number: 07102369
- Zoning: R-22MF
- Special conditions: Standard
Construction
Type & style
- Home type: Townhouse
- Architectural style: Traditional,Transitional
- Property subtype: Townhouse
Materials
- Brick Partial, Fiber Cement
- Foundation: Slab
- Roof: Shingle
Condition
- New construction: Yes
- Year built: 2024
Details
- Builder model: Schubert E
- Builder name: Ryan Homes
Utilities & green energy
- Sewer: Public Sewer
- Water: City
Community & neighborhood
Security
- Security features: Carbon Monoxide Detector(s), Smoke Detector(s)
Location
- Region: Matthews
- Subdivision: Bailey Mills
HOA & financial
HOA
- Has HOA: Yes
- HOA fee: $200 monthly
- Association name: Kuester Management
Other
Other facts
- Road surface type: Concrete, Paved
Price history
| Date | Event | Price |
|---|---|---|
| 6/6/2024 | Sold | $362,485$162/sqft |
Source: | ||
| 2/8/2024 | Pending sale | $362,485$162/sqft |
Source: | ||
| 1/28/2024 | Listed for sale | $362,485$162/sqft |
Source: | ||
Public tax history
Tax history is unavailable.
Neighborhood: 28104
Nearby schools
GreatSchools rating
- 6/10Indian Trail Elementary SchoolGrades: PK-5Distance: 1.8 mi
- 3/10Sun Valley Middle SchoolGrades: 6-8Distance: 4.4 mi
- 5/10Sun Valley High SchoolGrades: 9-12Distance: 4.3 mi
Schools provided by the listing agent
- Elementary: Indian Trail
- Middle: Sun Valley
- High: Sun Valley
Source: Canopy MLS as distributed by MLS GRID. This data may not be complete. We recommend contacting the local school district to confirm school assignments for this home.
Get a cash offer in 3 minutes
Find out how much your home could sell for in as little as 3 minutes with a no-obligation cash offer.
Estimated market value$373,500
Get a cash offer in 3 minutes
Find out how much your home could sell for in as little as 3 minutes with a no-obligation cash offer.
Estimated market value
$373,500


