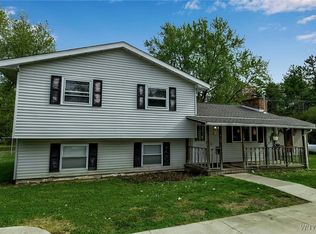Here is the definition of tranquility. This home is sits on 15 acres of wooden land and open areas with a stream running through it. Just sit on the new deck and enjoy the view of the wildlife, right in your backyard. Hiking trails. Both bathrooms have been remodeled. New light fixtures through out. Original hardwood floors and exposed natural brick that are stunning! Newer blacktop driveway and concrete sidewalks. New windows upstairs. Roof 2021, HWT 2018, poured basement floor with dry lock on the basement walls. Three gas fireplaces. 4 season room. Pantry. New septic 2018. 30 x 40 six car garage/pole barn with electric and water. 1st floor laundry. Can easily make the Master on the 1st with a huge closet. Open house Sat 12th 11:00-1:00. Showings start immediately. Seller needs time to find suitable housing. 2023-02-02
This property is off market, which means it's not currently listed for sale or rent on Zillow. This may be different from what's available on other websites or public sources.
