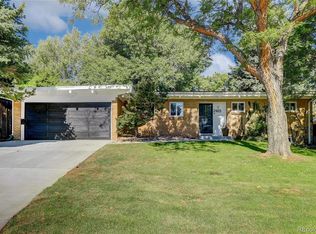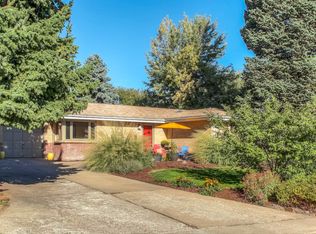Sold for $817,000
$817,000
2925 Jay Street, Wheat Ridge, CO 80214
4beds
1,984sqft
Single Family Residence
Built in 1954
9,012 Square Feet Lot
$792,300 Zestimate®
$412/sqft
$3,083 Estimated rent
Home value
$792,300
$753,000 - $832,000
$3,083/mo
Zestimate® history
Loading...
Owner options
Explore your selling options
What's special
Motivated Seller Significant Price Adjustment. The comparable home at 2950 Jay Street went under contract for $853,000 due to multiple offers there was aSeller concession of $37,000 for the sewer line. Our property is listed below sold value of the $853,000. Completely Renovated boasting vaulted beamed ceilings and professionally restored hardwood floors that will take your breath away. The living room with a unique gas fireplace is centered by the large picture window that captures views of the private back yard with expansive mature trees. All new Stainless Steel Appliances, Farm Sink and new Floor Tile complete the renovated Kitchen. The stunning hardwood floors run throughout the upper level into both bedrooms with the main bedroom featuring a barn door entrance and vaulted beamed ceilings. The bathroom has undergone a full restoration flaunting new wall and floor tile. The lower level will surprise you with second living quarters with a private outside entrance. This space boast an all new eat-in kitchen with new appliances comprising of refrigerator, stove, microwave, garbage disposal and dishwasher. Second fully renovated bathroom with tile walls and floors, two additional spacious bedrooms round out the lower level with all new carpet and finishes. Attached oversized two car heated garage with exterior entrance painted concrete floors. All new concrete driveway and sidewalk. Additional Features: New Roof and Gutters, New Furnace, New Hot Water Heater, New Windows, New Electrical Panel, Radon Mitigation System, New Interior and Exterior Paint, New Carpet, New Tile, New Garage Door and Motor. Located in a mature quiet neighborhood with the benefit of being minutes from downtown. Near Sloans Lake and minutes from the Downtown Denver Vibe that offers restaurants and entertainment. You can have the best of both worlds with this extremely unique property.
Zillow last checked: 8 hours ago
Listing updated: April 11, 2024 at 07:33am
Listed by:
Stephanie Fellhauer 720-692-4633 Stephaniefellhauer@yahoo.com,
Equity Colorado Real Estate
Bought with:
Ben Drotar, 100088746
Keller Williams Avenues Realty
Source: REcolorado,MLS#: 3550726
Facts & features
Interior
Bedrooms & bathrooms
- Bedrooms: 4
- Bathrooms: 2
- Full bathrooms: 1
- 3/4 bathrooms: 1
- Main level bathrooms: 1
- Main level bedrooms: 2
Primary bedroom
- Description: Vaulted Beamed Ceilings, Large Windows, Refinished Hardwood Floors, Ceiling Fan
- Level: Main
Bedroom
- Description: Refinished Hardwood Floors
- Level: Main
Bedroom
- Description: New Carpet, Fully Renovated, Barn Door
- Level: Basement
Bedroom
- Description: New Carpet, Fully Renovated
- Level: Basement
Bathroom
- Description: Fully Renovated Full Bathroom With Tile Floors
- Level: Main
Bathroom
- Description: Fully Renovated All New 3/4 Bathroom, Tile Floors
- Level: Basement
Family room
- Description: Fully Renovated New Carpet
- Level: Basement
- Area: 221 Square Feet
- Dimensions: 17 x 13
Kitchen
- Description: Completely Upated All New Stainless Steel Appliances, Tile Floors, Eat In Kitchen
- Level: Main
Kitchen
- Description: Fully Renovated All New Appliances Eat-In Kitchen
- Level: Basement
Laundry
- Description: Oversized Laundry Room With Washer And Dryer And Additional Storage Area
- Level: Basement
Living room
- Description: Refinished Hardwood Floors, Picture Window, Vaulted Beamed Ceilings, Gas Fireplace
- Level: Main
- Area: 260 Square Feet
- Dimensions: 20 x 13
Heating
- Forced Air
Cooling
- None
Appliances
- Included: Disposal, Dryer, Gas Water Heater, Microwave, Oven, Range, Refrigerator, Washer
Features
- Ceiling Fan(s), Eat-in Kitchen, High Ceilings, Laminate Counters, Radon Mitigation System, Smoke Free, Vaulted Ceiling(s)
- Flooring: Carpet, Tile, Wood
- Windows: Double Pane Windows
- Basement: Exterior Entry,Finished,Full
- Number of fireplaces: 1
- Fireplace features: Gas, Living Room
Interior area
- Total structure area: 1,984
- Total interior livable area: 1,984 sqft
- Finished area above ground: 992
- Finished area below ground: 992
Property
Parking
- Total spaces: 2
- Parking features: Concrete, Exterior Access Door, Floor Coating, Heated Garage, Oversized
- Attached garage spaces: 2
Features
- Levels: One
- Stories: 1
- Patio & porch: Covered, Patio
- Exterior features: Private Yard, Rain Gutters
- Fencing: Full
Lot
- Size: 9,012 sqft
- Features: Level, Many Trees, Sprinklers In Front, Sprinklers In Rear
Details
- Parcel number: 022839
- Zoning: SFR
- Special conditions: Standard
Construction
Type & style
- Home type: SingleFamily
- Architectural style: Mid-Century Modern
- Property subtype: Single Family Residence
Materials
- Brick, Frame
- Foundation: Slab
- Roof: Composition
Condition
- Year built: 1954
Utilities & green energy
- Electric: 220 Volts in Garage
- Sewer: Public Sewer
- Water: Public
- Utilities for property: Electricity Connected, Natural Gas Available
Community & neighborhood
Security
- Security features: Carbon Monoxide Detector(s), Radon Detector, Smoke Detector(s)
Location
- Region: Wheat Ridge
- Subdivision: Wheat Ridge
Other
Other facts
- Listing terms: 1031 Exchange,Cash,Conventional,FHA,VA Loan
- Ownership: Individual
- Road surface type: Paved
Price history
| Date | Event | Price |
|---|---|---|
| 9/28/2023 | Sold | $817,000$412/sqft |
Source: | ||
Public tax history
| Year | Property taxes | Tax assessment |
|---|---|---|
| 2024 | $3,079 +47.3% | $35,216 |
| 2023 | $2,090 -1.4% | $35,216 +15.7% |
| 2022 | $2,119 +15.9% | $30,428 -2.8% |
Find assessor info on the county website
Neighborhood: 80214
Nearby schools
GreatSchools rating
- 2/10Lumberg Elementary SchoolGrades: PK-6Distance: 0.7 mi
- 3/10Jefferson High SchoolGrades: 7-12Distance: 0.8 mi
Schools provided by the listing agent
- Elementary: Lumberg
- Middle: Jefferson
- High: Jefferson
- District: Jefferson County R-1
Source: REcolorado. This data may not be complete. We recommend contacting the local school district to confirm school assignments for this home.
Get a cash offer in 3 minutes
Find out how much your home could sell for in as little as 3 minutes with a no-obligation cash offer.
Estimated market value$792,300
Get a cash offer in 3 minutes
Find out how much your home could sell for in as little as 3 minutes with a no-obligation cash offer.
Estimated market value
$792,300

