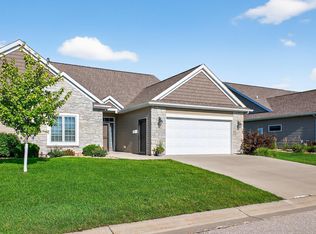Amazing opportunity to own this beautiful zero entry townhome with all the extras! One level living at its finest, from the custom fireplace to the gorgeous crown molding throughout, you'll settle right into this comfortable 2 bed, 2 bath home. Enjoy the 4 season sun room or exterior patio, with retractable awning on nice Minnesota summer days.Nestled in NE Rochester, this home is close to a recreational trail, restaurants and just minutes from downtown Rochester!
This property is off market, which means it's not currently listed for sale or rent on Zillow. This may be different from what's available on other websites or public sources.
