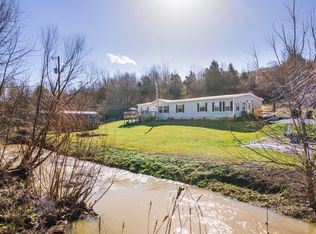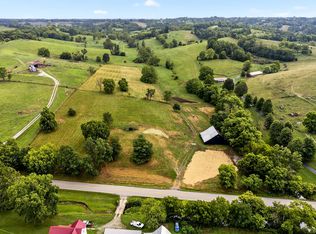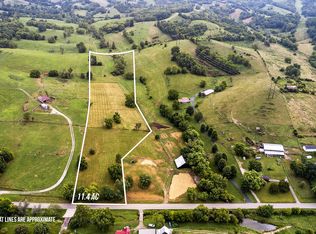Sold for $250,000
$250,000
2925 Irvine Rd, Winchester, KY 40391
3beds
1,680sqft
Manufactured Home
Built in 1996
10.02 Acres Lot
$-- Zestimate®
$149/sqft
$1,602 Estimated rent
Home value
Not available
Estimated sales range
Not available
$1,602/mo
Zestimate® history
Loading...
Owner options
Explore your selling options
What's special
Welcome to 2925 Irvine Rd in Winchester, KY! This stunning farm boasts 10 acres of beautiful rolling hills and farmland country, providing a peaceful and serene setting just 3 miles from downtown.
The home itself features an open concept layout with 2 full baths and a newly remodeled kitchen. The kitchen is a chef's dream with all-new hardwood laminate flooring, a huge butcher's block island with seating, and a convenient brand new drop-in stove top that allows you to cook while interacting with family and guests. The sellers have also added a large concrete driveway, a new apron for ample parking space, in addition to a new metal roof!
Start your day off right by enjoying your morning coffee or tea on the covered front porch that overlooks a rippling stream. This property truly offers the best of both worlds - the tranquility of country living with the convenience of being just minutes from town.
Don't miss your chance to own this beautiful property - Pictures coming this week
Zillow last checked: 8 hours ago
Listing updated: August 28, 2025 at 11:21pm
Listed by:
Joseph D Lybrook 859-230-1648,
The Local Agents
Bought with:
Christina Payne, 221837
United Real Estate Bluegrass
Source: Imagine MLS,MLS#: 24019494
Facts & features
Interior
Bedrooms & bathrooms
- Bedrooms: 3
- Bathrooms: 2
- Full bathrooms: 2
Primary bedroom
- Level: First
Bedroom 1
- Level: First
Bedroom 2
- Level: First
Bathroom 1
- Description: Full Bath, Ensuite to primary bedroom
- Level: First
Bathroom 2
- Description: Full Bath
- Level: First
Heating
- Electric, Heat Pump
Cooling
- Electric, Heat Pump
Appliances
- Included: Refrigerator, Cooktop, Oven
- Laundry: Electric Dryer Hookup, Washer Hookup
Features
- Breakfast Bar, Eat-in Kitchen, Walk-In Closet(s)
- Flooring: Vinyl
- Doors: Storm Door(s)
- Basement: Crawl Space
- Has fireplace: No
Interior area
- Total structure area: 1,680
- Total interior livable area: 1,680 sqft
- Finished area above ground: 1,680
- Finished area below ground: 0
Property
Parking
- Parking features: Driveway
- Has carport: Yes
- Has uncovered spaces: Yes
Features
- Levels: One
- Patio & porch: Deck
- Has view: Yes
- View description: Trees/Woods, Farm, Water
- Has water view: Yes
- Water view: Water
- Body of water: Other
Lot
- Size: 10.02 Acres
- Features: Secluded
Details
- Parcel number: 33830001
Construction
Type & style
- Home type: MobileManufactured
- Architectural style: Ranch
- Property subtype: Manufactured Home
Materials
- Vinyl Siding
- Foundation: Other, Pillar/Post/Pier
- Roof: Metal
Condition
- New construction: No
- Year built: 1996
Utilities & green energy
- Sewer: Public Sewer
- Water: Public
- Utilities for property: Electricity Connected, Sewer Connected, Water Connected
Community & neighborhood
Location
- Region: Winchester
- Subdivision: Rural
Price history
| Date | Event | Price |
|---|---|---|
| 1/3/2025 | Sold | $250,000+0.4%$149/sqft |
Source: | ||
| 12/14/2024 | Pending sale | $249,000$148/sqft |
Source: | ||
| 12/3/2024 | Price change | $249,000-4.2%$148/sqft |
Source: | ||
| 11/23/2024 | Listed for sale | $260,000$155/sqft |
Source: | ||
| 10/20/2024 | Pending sale | $260,000$155/sqft |
Source: | ||
Public tax history
| Year | Property taxes | Tax assessment |
|---|---|---|
| 2023 | $955 | $97,000 |
| 2022 | $955 +0.3% | $97,000 |
| 2021 | $953 -0.2% | $97,000 |
Find assessor info on the county website
Neighborhood: 40391
Nearby schools
GreatSchools rating
- 3/10Conkwright Elementary SchoolGrades: K-4Distance: 3.1 mi
- 5/10Robert D Campbell Junior High SchoolGrades: 7-8Distance: 3.2 mi
- 6/10George Rogers Clark High SchoolGrades: 9-12Distance: 4.3 mi
Schools provided by the listing agent
- Elementary: Conkwright
- Middle: Robert Campbell
- High: GRC
Source: Imagine MLS. This data may not be complete. We recommend contacting the local school district to confirm school assignments for this home.


