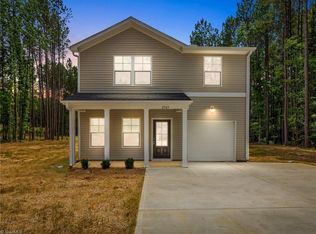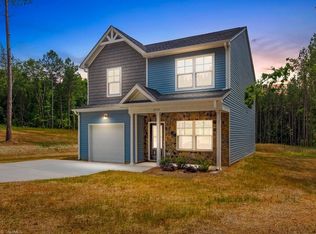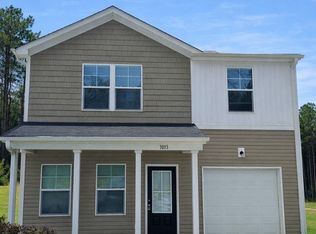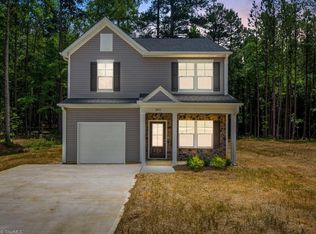Sold for $296,000
$296,000
2925 E Ridge Rd, Salisbury, NC 28144
3beds
1,619sqft
Stick/Site Built, Residential, Single Family Residence
Built in 2023
1.11 Acres Lot
$319,400 Zestimate®
$--/sqft
$1,847 Estimated rent
Home value
$319,400
$303,000 - $335,000
$1,847/mo
Zestimate® history
Loading...
Owner options
Explore your selling options
What's special
*1.05Acres, 3 Bedrooms 2.5 Bathrooms, Attached Garage ** Welcome HOME ** Rural setting, close to town, level lot some trees & nice landscaping. * FREE WATER * NO HOA * Low Taxes * Low Maintenance * High Efficiency * ~ Main level: OPEN FLOOR PLAN & 9' ceilings, LVP Flooring. Image cooking, catching up, or entertaining in your brand new Kitchen with lots of Custom cabinets, drawers, Granite Counters, Large Island, Stainless Appliances & plenty of lighting & receptacles. Being open to the Dining Room & Living Room is perfect for chilling, hanging out, or entertaining especially with the luxury vinyl plank flooring you don't have to worry about messes. Bathrooms have granite counters & LVP floors. Garage steel door & automatic opener great for cars, storage or working out. Covered front porch & stone accents add function, curb appeal, & extend living. Rear concrete patio expands living outdoors & looks on expansive rear yard with some trees.
Zillow last checked: 8 hours ago
Listing updated: April 11, 2024 at 08:51am
Listed by:
Keith Knight 704-363-0096,
Wallace Realty Company
Bought with:
NONMEMBER NONMEMBER
nonmls
Source: Triad MLS,MLS#: 1109889 Originating MLS: Winston-Salem
Originating MLS: Winston-Salem
Facts & features
Interior
Bedrooms & bathrooms
- Bedrooms: 3
- Bathrooms: 3
- Full bathrooms: 2
- 1/2 bathrooms: 1
- Main level bathrooms: 1
Primary bedroom
- Level: Upper
- Dimensions: 16.17 x 12.67
Bedroom 2
- Level: Upper
- Dimensions: 11 x 12.42
Bedroom 3
- Level: Upper
- Dimensions: 15 x 10
Dining room
- Level: Main
- Dimensions: 11.67 x 14.08
Great room
- Level: Main
- Dimensions: 16.08 x 15
Kitchen
- Level: Main
- Dimensions: 11.08 x 13.67
Laundry
- Level: Main
- Dimensions: 9.42 x 3.33
Heating
- Heat Pump, Electric
Cooling
- Central Air
Appliances
- Included: Electric Water Heater
Features
- Doors: Insulated Doors
- Windows: Insulated Windows
- Has basement: No
- Has fireplace: No
Interior area
- Total structure area: 1,619
- Total interior livable area: 1,619 sqft
- Finished area above ground: 1,619
Property
Parking
- Total spaces: 1
- Parking features: Garage, Attached, Garage Faces Front
- Attached garage spaces: 1
Features
- Levels: Two
- Stories: 2
- Patio & porch: Porch
- Pool features: None
Lot
- Size: 1.11 Acres
- Dimensions: 232' x 375'
- Features: Level
Details
- Parcel number: 322C080
- Zoning: RS
- Special conditions: Owner Sale
Construction
Type & style
- Home type: SingleFamily
- Property subtype: Stick/Site Built, Residential, Single Family Residence
Materials
- Vinyl Siding
- Foundation: Slab
Condition
- Year built: 2023
Utilities & green energy
- Sewer: Private Sewer, Septic Tank
- Water: Private, Well
Community & neighborhood
Location
- Region: Salisbury
Other
Other facts
- Listing agreement: Exclusive Right To Sell
- Listing terms: Cash,Conventional,FHA,USDA Loan,VA Loan
Price history
| Date | Event | Price |
|---|---|---|
| 9/8/2023 | Sold | $296,000+1.1% |
Source: | ||
| 8/10/2023 | Pending sale | $292,777 |
Source: | ||
| 6/20/2023 | Listed for sale | $292,777$181/sqft |
Source: | ||
Public tax history
| Year | Property taxes | Tax assessment |
|---|---|---|
| 2025 | $1,617 | $243,178 |
| 2024 | $1,617 +717.4% | $243,178 +27.2% |
| 2023 | $198 +36.3% | $191,134 +877.7% |
Find assessor info on the county website
Neighborhood: 28144
Nearby schools
GreatSchools rating
- 1/10North Rowan Elementary SchoolGrades: PK-5Distance: 1.9 mi
- 2/10North Rowan Middle SchoolGrades: 6-8Distance: 2 mi
- 2/10North Rowan High SchoolGrades: 9-12Distance: 2.2 mi
Schools provided by the listing agent
- Elementary: North Rowan
- Middle: North Rowan
- High: North Rowan
Source: Triad MLS. This data may not be complete. We recommend contacting the local school district to confirm school assignments for this home.
Get a cash offer in 3 minutes
Find out how much your home could sell for in as little as 3 minutes with a no-obligation cash offer.
Estimated market value$319,400
Get a cash offer in 3 minutes
Find out how much your home could sell for in as little as 3 minutes with a no-obligation cash offer.
Estimated market value
$319,400



