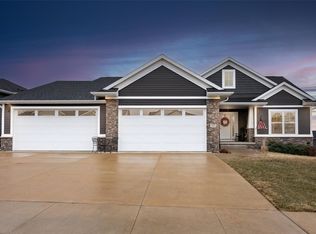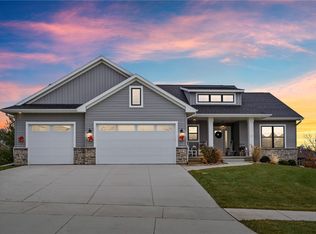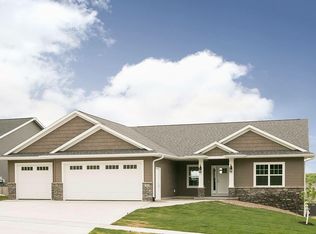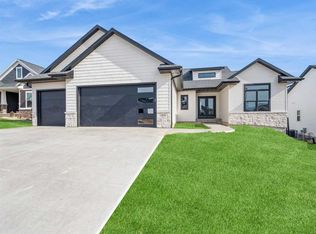Sold for $590,000 on 07/03/25
$590,000
2925 Diamondback Rd, Hiawatha, IA 52233
5beds
3,128sqft
Single Family Residence
Built in 2016
0.43 Acres Lot
$594,600 Zestimate®
$189/sqft
$3,550 Estimated rent
Home value
$594,600
$553,000 - $636,000
$3,550/mo
Zestimate® history
Loading...
Owner options
Explore your selling options
What's special
Get ready for the WOW factor when you walk into this amazing home!! Open kitchen with an abundance of cabinets and a huge center island with granite! Opens to the Great Room with fireplace! Step outside on the covered patio and enjoy your morning coffee or evening drink! Main level also has an office in addition to 3 bedrooms! Large primary suite with tile shower and walk in closet! Finished walk out lower level with large family room and bar area plus 2 more bedrooms and a full bath! Step out to a large patio and a great back yard! Home also has all the other amenities for you: irrigation, sound system, central vac and much more!! This one is a must see!!! Show today!
Zillow last checked: 8 hours ago
Listing updated: July 07, 2025 at 05:58am
Listed by:
Mike Graf-Graf Home Selling Team 319-981-3702,
GRAF REAL ESTATE, ERA POWERED
Bought with:
John Beltramea
EXIT Eastern Iowa Real Estate Corridor
Source: CRAAR, CDRMLS,MLS#: 2503879 Originating MLS: Cedar Rapids Area Association Of Realtors
Originating MLS: Cedar Rapids Area Association Of Realtors
Facts & features
Interior
Bedrooms & bathrooms
- Bedrooms: 5
- Bathrooms: 4
- Full bathrooms: 3
- 1/2 bathrooms: 1
Other
- Level: First
Heating
- Forced Air, Gas
Cooling
- Central Air
Appliances
- Included: Dryer, Dishwasher, Disposal, Gas Water Heater, Microwave, Range, Refrigerator, Range Hood, Water Softener Owned, Washer
- Laundry: Main Level
Features
- Breakfast Bar, Kitchen/Dining Combo, Bath in Primary Bedroom, Main Level Primary, Central Vacuum, Wired for Sound
- Basement: Full,Concrete,Walk-Out Access
- Has fireplace: Yes
- Fireplace features: Insert, Gas, Great Room, Recreation Room
Interior area
- Total interior livable area: 3,128 sqft
- Finished area above ground: 1,997
- Finished area below ground: 1,131
Property
Parking
- Total spaces: 3
- Parking features: Attached, Garage, Garage Door Opener
- Attached garage spaces: 3
Features
- Patio & porch: Deck, Patio
- Exterior features: Sprinkler/Irrigation
Lot
- Size: 0.43 Acres
- Dimensions: 80 x 235
Details
- Parcel number: 111926502800000
Construction
Type & style
- Home type: SingleFamily
- Architectural style: Ranch
- Property subtype: Single Family Residence
Materials
- Frame, Stone, Vinyl Siding
- Foundation: Poured
Condition
- New construction: No
- Year built: 2016
Utilities & green energy
- Sewer: Public Sewer
- Water: Public
- Utilities for property: Cable Connected
Community & neighborhood
Security
- Security features: Security System
Location
- Region: Hiawatha
HOA & financial
HOA
- Has HOA: Yes
- HOA fee: $275 annually
Other
Other facts
- Listing terms: Cash,Conventional
Price history
| Date | Event | Price |
|---|---|---|
| 7/3/2025 | Sold | $590,000-1.7%$189/sqft |
Source: | ||
| 5/31/2025 | Pending sale | $599,950$192/sqft |
Source: | ||
| 5/28/2025 | Listed for sale | $599,950$192/sqft |
Source: | ||
| 5/28/2025 | Listing removed | $599,950$192/sqft |
Source: | ||
| 5/19/2025 | Price change | $599,950-4.8%$192/sqft |
Source: | ||
Public tax history
| Year | Property taxes | Tax assessment |
|---|---|---|
| 2024 | $8,582 -4.9% | $566,200 +6.3% |
| 2023 | $9,028 -0.7% | $532,600 +17.3% |
| 2022 | $9,094 -5% | $454,100 |
Find assessor info on the county website
Neighborhood: 52233
Nearby schools
GreatSchools rating
- 7/10Hiawatha Elementary SchoolGrades: PK-5Distance: 3.2 mi
- 7/10Harding Middle SchoolGrades: 6-8Distance: 4.8 mi
- 5/10John F Kennedy High SchoolGrades: 9-12Distance: 4.1 mi
Schools provided by the listing agent
- Elementary: Hiawatha
- Middle: Harding
- High: Kennedy
Source: CRAAR, CDRMLS. This data may not be complete. We recommend contacting the local school district to confirm school assignments for this home.

Get pre-qualified for a loan
At Zillow Home Loans, we can pre-qualify you in as little as 5 minutes with no impact to your credit score.An equal housing lender. NMLS #10287.
Sell for more on Zillow
Get a free Zillow Showcase℠ listing and you could sell for .
$594,600
2% more+ $11,892
With Zillow Showcase(estimated)
$606,492


