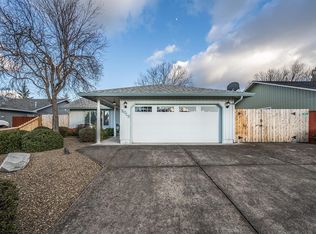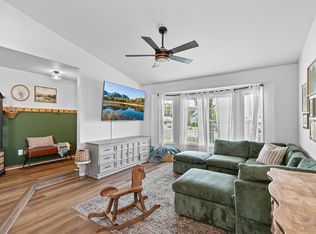This East Medford home is in a super desirable location, and has a half-acre lot! It is a 3 bedroom, 1 ½ bath home with a great open floorplan and abundant RV/Boat parking. In 2012, there was a new roof installed, new circuit breaker electric panel, the HVAC was replaced and new vinyl windows were installed. It is a very private property, fully fenced and gated access to the RV parking. The rooms are large and the dining room leads out to the covered backyard patio. A lot of possibilities and lot of room to grow!
This property is off market, which means it's not currently listed for sale or rent on Zillow. This may be different from what's available on other websites or public sources.

