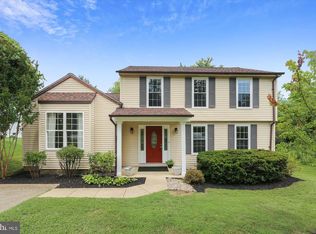Welcome to this generously sized single family home with lots of interior space to spread out. From the long covered front porch to the expansive backyard with deck and patio, you will have a lot of space to enjoy the outdoors as well. This home has been cared for by the same owner for over 30 years and offers an amazing layout full of options to make this house your own. The large living room has a full-sized bay window and hardwood floors. The dining room and kitchen are open concept which allows for a very large eating and entertaining area. There is an additional sunroom family room off of the dining area that fills with light thanks to the 4 windows and double glass doors that lead to the backyard. The dining area has its own double sliding door that leads to the wood deck off the back of the house. The main floor also includes an office with hardwood floors (off the front foyer), and a den with hardwood floors and a brick-front, wood-burning fireplace (off the kitchen). Also located on the main floor is the laundry mudroom with a side door entrance, and a half-bath powder room. The second level has 3 bedrooms and 2 full bathrooms. The primary master bedroom has a double closet and a sitting area, and the ensuite is sizeable and easily has room for you to add a double vanity and any other upgraded features you may prefer. The basement can be accessed off the kitchen, but is also a walk-out with two entrances. The basement is completely finished with a huge family recreational room complete with another brick wood-burning fireplace and a kitchenette that includes a full size refrigerator, dish washer and a sink. The basement also has a full 4-piece bathroom and 2 bonus rooms that could be easily converted into additional bedrooms. Overall, this 4 bath, 3 bedroom house with a bay window, two fireplaces, an open concept kitchen dining area, sunroom, den, office, 2 basement bonus rooms, hardwood floors, a finished walk-out basement and a large lot is around 3, 000 square feet of open canvas!
This property is off market, which means it's not currently listed for sale or rent on Zillow. This may be different from what's available on other websites or public sources.

