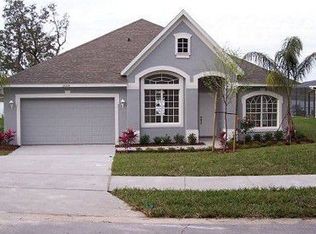Gorgeous 4 bedroom 3.5 bath home that sits on Hole 2 of the Inverness Golf Course. Step inside and you will find beautiful dark hardwood floors accented by the 9ft ceilings and natural light that gleam from all the full length windows. The open concept Kitchen/Living are the heart of the home as they overlook the back yard and golf course. The chef's kitchen hosts an island, granite and stainless steel appliances. The spacious master suite has a double vanity and tons of closet space and easy access to the laundry room. Upstairs you will find two other good size bedrooms, a nursery and a completely remodeled full bath. The lower level hosts a large den/mancave/bedroom with an office area and a full bath that have had newly installed flooring. The entertainer's covered deck is just off the kitchen and will host many gatherings. Take a couple steps from their and you will find the custom fire-pit patio just yards from the fairway.
This property is off market, which means it's not currently listed for sale or rent on Zillow. This may be different from what's available on other websites or public sources.
