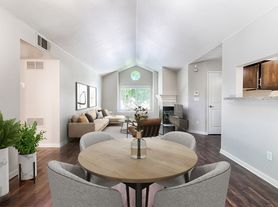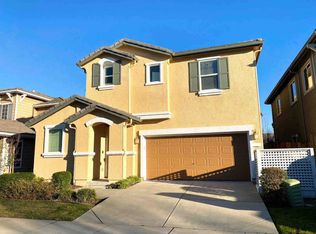OPEN HOUSE THIS WEEKEND
Saturday & Sunday | 10:00 AM 4:00 PM
Resort Living Meets City Convenience Your Natomas Dream Home!
Prefer flexibility? Book a Self-Guided Tour Anytime that fits your schedule!
Perfect for roommates or families looking to enjoy a resort-style community.
Security Deposit negotiable for well qualified tenants
Home Highlights
Freshly painted & move-in ready
4 Bedrooms | 3 Bathrooms | 2,764 sq. ft.
Bright, open-concept layout with natural light
Gourmet Kitchen with granite counters, shaker cabinets, stainless steel appliances
Upstairs Owner's Suite + downstairs Junior Suite (ideal for guests/in-laws)
Spacious loft, upstairs laundry & abundant storage
Outdoor & Energy Perks
Zero-maintenance landscaped backyard with covered patio + built-in gas BBQ hookup
Private dog patch for your beloved pooch
Solar power = lower monthly energy bills
220V EV Charger in 2-car garage
Central A/C & heating for year-round comfort
Community Benefits
Resort-style amenities: pool, fitness center, walking/biking trails & more
Pet-friendly community
Quick freeway access to I-5 & I-80
Quarterly pest control (landlord-paid)
Why You'll Love It
This home blends luxury finishes with everyday convenience perfect for entertaining, raising a family, working from home, or sharing with friends.
Don't miss out schedule your self-guided tour today or drop by the open house this weekend and make this Natomas gem your next home!
1 Year Lease with Extensions
Income at least - 2.5X Rent
Employment Verification
Credit Score - Good
Pet Deposit - $250
Pet Rental - 25/month
** For Service Dogs and Emotional Support, Monthly rental can be waived but deposit is needed.
House for rent
Accepts Zillow applications
$3,499/mo
2925 Blue Teal Walk, Sacramento, CA 95833
4beds
2,764sqft
Price may not include required fees and charges.
Single family residence
Available now
Dogs OK
Central air
In unit laundry
Attached garage parking
-- Heating
What's special
Spacious loftGourmet kitchenBright open-concept layoutZero-maintenance landscaped backyardBuilt-in gas bbq hookupDownstairs junior suiteUpstairs laundry
- 34 days |
- -- |
- -- |
Travel times
Facts & features
Interior
Bedrooms & bathrooms
- Bedrooms: 4
- Bathrooms: 3
- Full bathrooms: 3
Cooling
- Central Air
Appliances
- Included: Dishwasher, Dryer, Refrigerator, Washer
- Laundry: In Unit
Features
- Flooring: Hardwood
Interior area
- Total interior livable area: 2,764 sqft
Property
Parking
- Parking features: Attached, Off Street
- Has attached garage: Yes
- Details: Contact manager
Features
- Exterior features: 220V EV NEM Chageport, Barbecue, Electric Vehicle Charging Station, Landscaped Backyard and side., Pest Control included in rent
- Has private pool: Yes
Details
- Parcel number: 22532000930000
Construction
Type & style
- Home type: SingleFamily
- Property subtype: Single Family Residence
Community & HOA
HOA
- Amenities included: Pool
Location
- Region: Sacramento
Financial & listing details
- Lease term: 1 Year
Price history
| Date | Event | Price |
|---|---|---|
| 10/9/2025 | Price change | $3,499+4.4%$1/sqft |
Source: Zillow Rentals | ||
| 10/5/2025 | Price change | $3,350-2.9%$1/sqft |
Source: Zillow Rentals | ||
| 9/30/2025 | Price change | $3,450-4.1%$1/sqft |
Source: Zillow Rentals | ||
| 9/18/2025 | Price change | $3,599+2.9%$1/sqft |
Source: Zillow Rentals | ||
| 9/8/2025 | Price change | $3,499-2.8%$1/sqft |
Source: Zillow Rentals | ||

