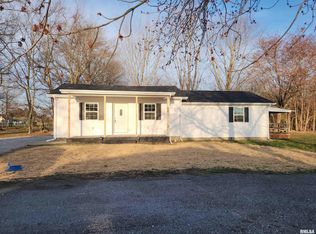Closed
$117,000
2925 Benton Rd, Mount Vernon, IL 62864
3beds
1,689sqft
Single Family Residence
Built in 1955
1.15 Acres Lot
$122,100 Zestimate®
$69/sqft
$1,249 Estimated rent
Home value
$122,100
Estimated sales range
Not available
$1,249/mo
Zestimate® history
Loading...
Owner options
Explore your selling options
What's special
Located on the edge of town with convenient access to I-64, this versatile 3-bedroom ranch home offers the perfect blend of residential comfort and business potential. Situated on 1.15 acres, the property is zoned B2, allowing for a variety of commercial uses while maintaining the charm of a private residence. The home features a spacious family room with a cozy fireplace, ideal for relaxing or entertaining. The adjoining living room and dining area provide additional gathering space, creating an inviting flow throughout. A well-equipped kitchen with appliances and a bright breakfast nook offer functionality for daily living, while the separate utility room, complete with washer and dryer, adds convenience. The expansive lot presents endless possibilities for expansion, parking, or commercial development, making this property a rare find. Whether you're looking for a home-based business, small office, or future investment, this location offers unmatched flexibility and potential. With its great location just minutes from town amenities and major highways, this property is a must-see for anyone looking to combine residential comfort with business opportunity.
Zillow last checked: 8 hours ago
Listing updated: January 08, 2026 at 09:15am
Listing courtesy of:
Lisa McKinney 618-237-4525,
C21 All Pro Real Estate
Bought with:
Angela Evans
HOME SWEET HOME REAL ESTATE
Source: MRED as distributed by MLS GRID,MLS#: EB455234
Facts & features
Interior
Bedrooms & bathrooms
- Bedrooms: 3
- Bathrooms: 1
- Full bathrooms: 1
Primary bedroom
- Features: Flooring (Carpet)
- Level: Main
- Area: 165 Square Feet
- Dimensions: 11x15
Bedroom 2
- Features: Flooring (Carpet)
- Level: Main
- Area: 120 Square Feet
- Dimensions: 12x10
Bedroom 3
- Features: Flooring (Carpet)
- Level: Main
- Area: 110 Square Feet
- Dimensions: 11x10
Dining room
- Features: Flooring (Carpet)
- Level: Main
- Area: 130 Square Feet
- Dimensions: 10x13
Family room
- Features: Flooring (Carpet)
- Level: Main
- Area: 406 Square Feet
- Dimensions: 14x29
Kitchen
- Features: Flooring (Vinyl)
- Level: Main
- Area: 96 Square Feet
- Dimensions: 8x12
Laundry
- Features: Flooring (Vinyl)
- Level: Main
- Area: 56 Square Feet
- Dimensions: 8x7
Living room
- Features: Flooring (Carpet)
- Level: Main
- Area: 221 Square Feet
- Dimensions: 13x17
Heating
- Forced Air, Natural Gas
Cooling
- Central Air
Appliances
- Included: Dryer, Microwave, Range, Refrigerator, Washer
Features
- Windows: Window Treatments
- Basement: Crawl Space,Egress Window
- Number of fireplaces: 1
- Fireplace features: Electric, Family Room
Interior area
- Total interior livable area: 1,689 sqft
Property
Parking
- Total spaces: 2
- Parking features: Garage Door Opener, Attached, Garage
- Attached garage spaces: 2
- Has uncovered spaces: Yes
Features
- Patio & porch: Patio, Porch
Lot
- Size: 1.15 Acres
- Features: Level
Details
- Parcel number: 1108151014
Construction
Type & style
- Home type: SingleFamily
- Architectural style: Ranch
- Property subtype: Single Family Residence
Materials
- Vinyl Siding, Frame
- Foundation: Block
Condition
- New construction: No
- Year built: 1955
Utilities & green energy
- Sewer: Public Sewer
- Water: Public
Community & neighborhood
Location
- Region: Mount Vernon
- Subdivision: Sam Casey
Other
Other facts
- Listing terms: Conventional
Price history
| Date | Event | Price |
|---|---|---|
| 2/14/2025 | Sold | $117,000-9.9%$69/sqft |
Source: | ||
| 1/23/2025 | Contingent | $129,900$77/sqft |
Source: | ||
| 11/12/2024 | Price change | $129,900-12.8%$77/sqft |
Source: | ||
| 9/23/2024 | Listed for sale | $149,000$88/sqft |
Source: | ||
Public tax history
| Year | Property taxes | Tax assessment |
|---|---|---|
| 2024 | -- | $43,465 +12.7% |
| 2023 | $1,968 +202.4% | $38,577 +15.5% |
| 2022 | $651 -3.9% | $33,414 +5% |
Find assessor info on the county website
Neighborhood: 62864
Nearby schools
GreatSchools rating
- 6/10Bethel Grade SchoolGrades: PK-8Distance: 0.3 mi
- 4/10Mount Vernon High SchoolGrades: 9-12Distance: 2.6 mi
Schools provided by the listing agent
- Elementary: Bethel
- Middle: Bethel
- High: Mt Vernon
Source: MRED as distributed by MLS GRID. This data may not be complete. We recommend contacting the local school district to confirm school assignments for this home.

Get pre-qualified for a loan
At Zillow Home Loans, we can pre-qualify you in as little as 5 minutes with no impact to your credit score.An equal housing lender. NMLS #10287.
