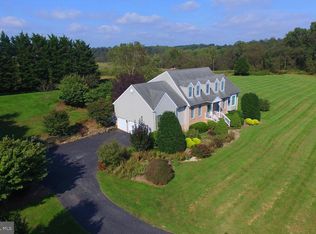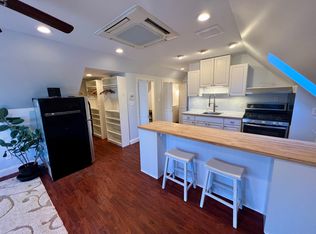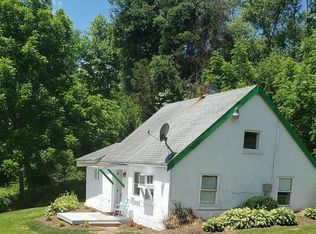Sold for $950,000
$950,000
2925 Baldwin Mill Rd, Baldwin, MD 21013
4beds
6,131sqft
Single Family Residence
Built in 2000
2.49 Acres Lot
$1,006,400 Zestimate®
$155/sqft
$5,064 Estimated rent
Home value
$1,006,400
$946,000 - $1.08M
$5,064/mo
Zestimate® history
Loading...
Owner options
Explore your selling options
What's special
ALL BEST AND FINAL OFFERS DUE BY 5PM MON APRIL 22. Step into a world of timeless beauty with no detail overlooked. Nestled off a long private driveway in a tranquil mini-community, this picturesque custom built home has been meticulously cared for and offers over 6,500 square feet of living space. The serene 2.49 acre, partially wooded lot offers plenty of privacy and panoramic views of lush woodlands. The first floor offers an oversized foyer, gourmet eat-in kitchen with walk-in pantry, hardwood floors in formal living room, dining room and office, family room with a wood-burning fireplace, two half baths, and convenient mud room with utility sink. Pristine three car garage has extra space for tools and epoxy flooring. Expansive tri-level Trex deck is the perfect place to unwind and take in the beauty of nature and has plenty of space for outdoor gatherings. Upstairs you will find the primary bedroom with two walk-in closets, a primary bath with a shower, jetted soaking tub and two sinks. Don't miss the bonus exercise room with a sauna, the perfect retreat for fitness and relaxation. Two additional bedrooms upstairs have a shared full bath, fourth bedroom has a private full bath, and laundry is conveniently on the second floor. Expansive finished basement offers endless opportunities for entertaining and recreation. Wet bar is ready with full sized refrigerator, keg chiller, ice maker, microwave, oven and dishwasher. Additional bar in TV area is perfect for having everyone over to watch the game and includes another cozy fireplace. Basement also includes walk-out access, half bath, additional storage area, Pool table in basement also conveys. Don't miss out on the opportunity to call this private oasis home!
Zillow last checked: 8 hours ago
Listing updated: June 04, 2024 at 07:53am
Listed by:
Kristin Natarajan 410-350-1000,
Long & Foster Real Estate, Inc.,
Listing Team: The Home And Land Team, Co-Listing Agent: Jessica Lynn Byrne 410-599-8178,
Long & Foster Real Estate, Inc.
Bought with:
Ramesh Bhatta, 678977
Ghimire Homes
Source: Bright MLS,MLS#: MDHR2030674
Facts & features
Interior
Bedrooms & bathrooms
- Bedrooms: 4
- Bathrooms: 6
- Full bathrooms: 3
- 1/2 bathrooms: 3
- Main level bathrooms: 2
Basement
- Area: 1988
Heating
- Zoned, Forced Air, Heat Pump, Oil, Electric
Cooling
- Central Air, Ceiling Fan(s), Zoned, Electric
Appliances
- Included: Extra Refrigerator/Freezer, Cooktop, Double Oven, Dishwasher, Ice Maker, Dryer, Washer, Electric Water Heater
- Laundry: Upper Level, Laundry Room, Mud Room
Features
- Bar, Sauna, Sound System, Walk-In Closet(s), Soaking Tub, Kitchen Island, Formal/Separate Dining Room, Breakfast Area, Ceiling Fan(s), Family Room Off Kitchen, Kitchen - Gourmet, Kitchen - Table Space, Pantry, Kitchenette, Recessed Lighting, Upgraded Countertops, Cathedral Ceiling(s), 9'+ Ceilings, 2 Story Ceilings
- Flooring: Hardwood, Carpet, Ceramic Tile, Luxury Vinyl, Wood
- Doors: French Doors, Sliding Glass
- Windows: Screens
- Basement: Walk-Out Access,Finished,Full,Interior Entry,Exterior Entry,Space For Rooms,Sump Pump
- Number of fireplaces: 2
- Fireplace features: Brick, Mantel(s)
Interior area
- Total structure area: 6,504
- Total interior livable area: 6,131 sqft
- Finished area above ground: 4,516
- Finished area below ground: 1,615
Property
Parking
- Total spaces: 6
- Parking features: Garage Faces Side, Storage, Attached, Driveway
- Attached garage spaces: 3
- Uncovered spaces: 3
- Details: Garage Sqft: 1080
Accessibility
- Accessibility features: None
Features
- Levels: Three
- Stories: 3
- Patio & porch: Deck
- Exterior features: Extensive Hardscape, Lighting, Sidewalks
- Pool features: None
- Has view: Yes
- View description: Trees/Woods
Lot
- Size: 2.49 Acres
- Features: Backs to Trees, Private, Wooded, Rural
Details
- Additional structures: Above Grade, Below Grade
- Parcel number: 1304093054
- Zoning: AG
- Zoning description: Agricultural
- Special conditions: Standard
Construction
Type & style
- Home type: SingleFamily
- Architectural style: Colonial
- Property subtype: Single Family Residence
Materials
- Brick, Vinyl Siding
- Foundation: Concrete Perimeter
- Roof: Architectural Shingle
Condition
- Excellent
- New construction: No
- Year built: 2000
Details
- Builder model: Custom Home
Utilities & green energy
- Sewer: On Site Septic
- Water: Well, Private
- Utilities for property: Cable Available, Fiber Optic, Cable
Community & neighborhood
Location
- Region: Baldwin
- Subdivision: None Available
Other
Other facts
- Listing agreement: Exclusive Right To Sell
- Listing terms: Cash,Conventional,FHA,VA Loan
- Ownership: Fee Simple
Price history
| Date | Event | Price |
|---|---|---|
| 6/3/2024 | Sold | $950,000+5.6%$155/sqft |
Source: | ||
| 4/23/2024 | Pending sale | $899,900$147/sqft |
Source: | ||
| 4/19/2024 | Listed for sale | $899,900+867.6%$147/sqft |
Source: | ||
| 8/2/1999 | Sold | $93,000+19.2%$15/sqft |
Source: Public Record Report a problem | ||
| 5/10/1995 | Sold | $78,000$13/sqft |
Source: Public Record Report a problem | ||
Public tax history
| Year | Property taxes | Tax assessment |
|---|---|---|
| 2025 | $8,012 +12.1% | $729,600 +11.3% |
| 2024 | $7,145 +3.7% | $655,600 +3.7% |
| 2023 | $6,892 +3.8% | $632,333 -3.5% |
Find assessor info on the county website
Neighborhood: 21013
Nearby schools
GreatSchools rating
- 8/10Youths Benefit Elementary SchoolGrades: PK-5Distance: 2 mi
- 8/10Fallston Middle SchoolGrades: 6-8Distance: 3.4 mi
- 8/10Fallston High SchoolGrades: 9-12Distance: 3.2 mi
Schools provided by the listing agent
- Elementary: Youths Benefit
- Middle: Fallston
- High: Fallston
- District: Harford County Public Schools
Source: Bright MLS. This data may not be complete. We recommend contacting the local school district to confirm school assignments for this home.

Get pre-qualified for a loan
At Zillow Home Loans, we can pre-qualify you in as little as 5 minutes with no impact to your credit score.An equal housing lender. NMLS #10287.


